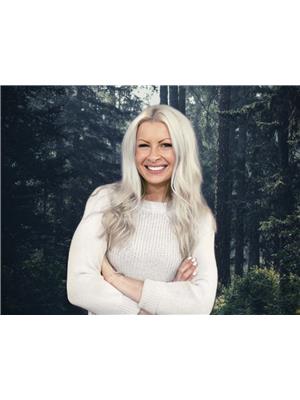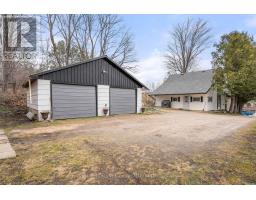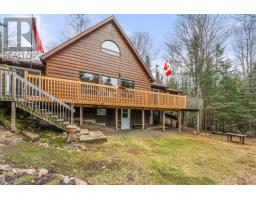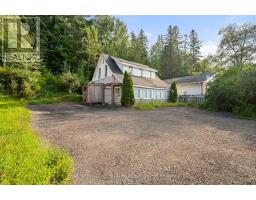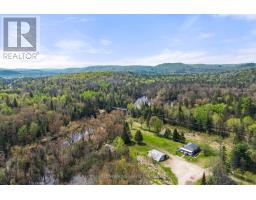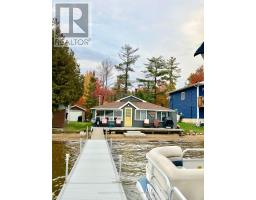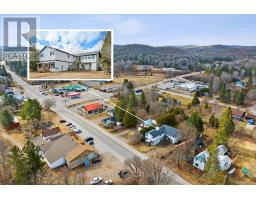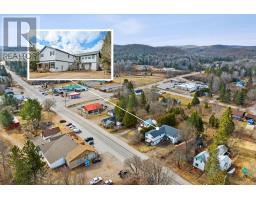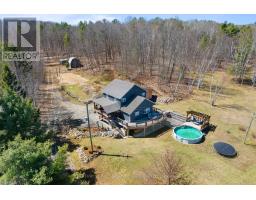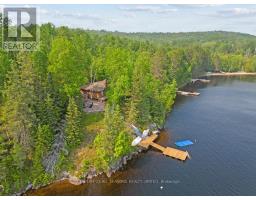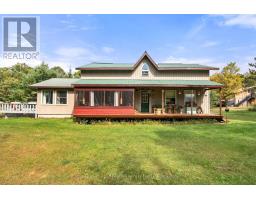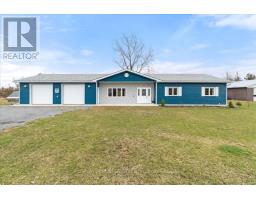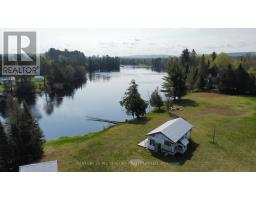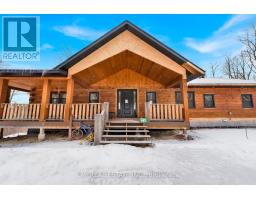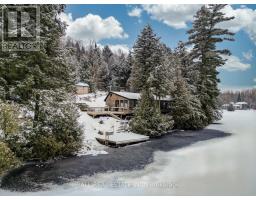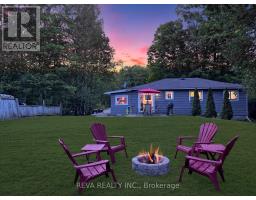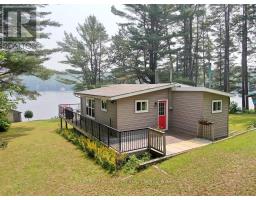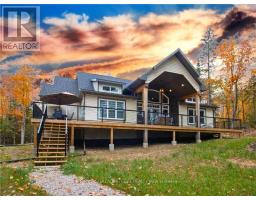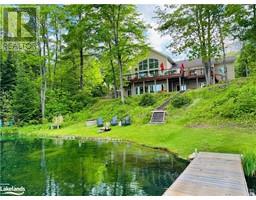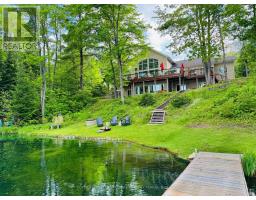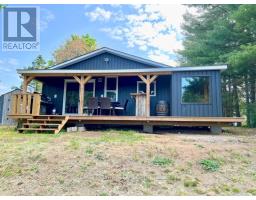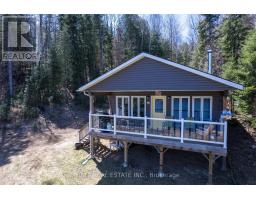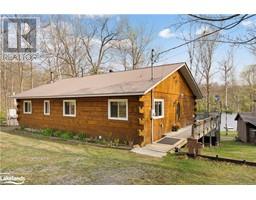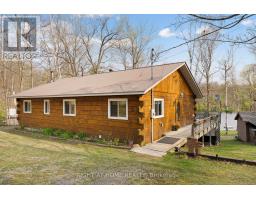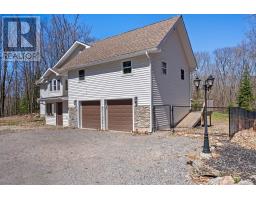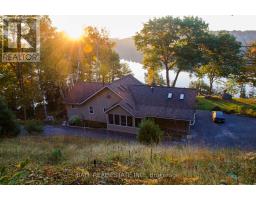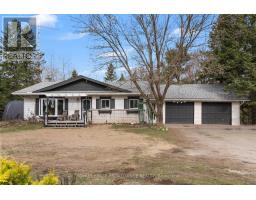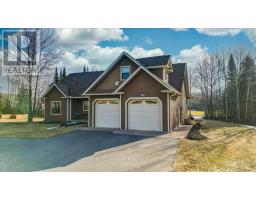319 OLD L'AMABLE RD, Bancroft, Ontario, CA
Address: 319 OLD L'AMABLE RD, Bancroft, Ontario
Summary Report Property
- MKT IDX8036106
- Building TypeHouse
- Property TypeSingle Family
- StatusBuy
- Added15 weeks ago
- Bedrooms3
- Bathrooms3
- Area0 sq. ft.
- DirectionNo Data
- Added On01 Feb 2024
Property Overview
Privacy plus! 3-bedroom home on 1.8 acres with a double garage, two wired bunkies, outhouse with composting toilet, a hot tub, outdoor shower and a pool! A rare find that combines privacy, luxury, and recreation in one. Whether you're looking for a peaceful retreat, a place to entertain, or an income-generating property this will be it! Open-concept living area, where the kitchen/dining, and living rooms seamlessly flow together. The kitchen is a chef's delight, equipped with new appliances, granite countertops, and a center island with bar seating. It's the perfect space for entertaining friends and family. The dining area opens up to a huge deck overlooking the private backyard with pool, outdoor shower and hot tub. The double garage not only provides ample space for your vehicles but also offers additional storage options including a walkout basement with garage door for lower level storage of atvs and a back workshop. (id:51532)
Tags
| Property Summary |
|---|
| Building |
|---|
| Level | Rooms | Dimensions |
|---|---|---|
| Lower level | Family room | 7.18 m x 5.09 m |
| Laundry room | 5.7 m x 2.31 m | |
| Foyer | 2.96 m x 2.55 m | |
| Other | 4.09 m x 4.07 m | |
| Other | 3.28 m x 3.28 m | |
| Main level | Kitchen | 3.56 m x 3.63 m |
| Living room | 4.09 m x 3.97 m | |
| Dining room | 2.59 m x 3.63 m | |
| Primary Bedroom | 3.7 m x 3.53 m | |
| Bedroom | 2.59 m x 2.96 m | |
| Bedroom | 2.87 m x 2.96 m | |
| Sitting room | 2.97 m x 4.2 m |
| Features | |||||
|---|---|---|---|---|---|
| Level lot | Wooded area | Sloping | |||
| Detached Garage | Walk out | Central air conditioning | |||









































