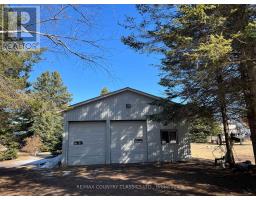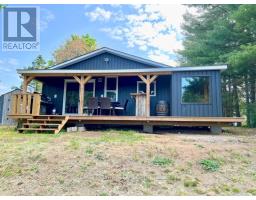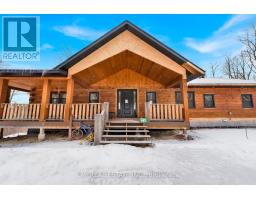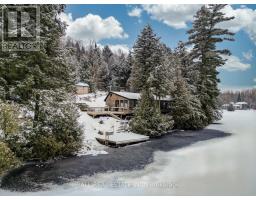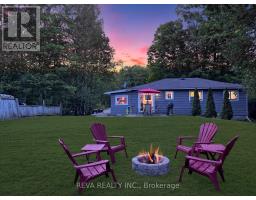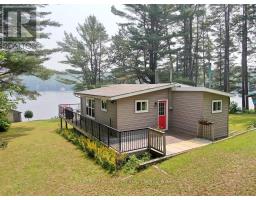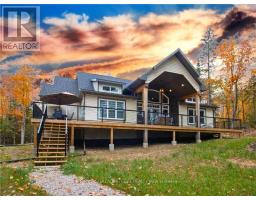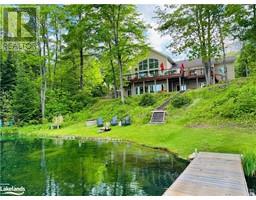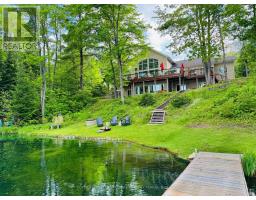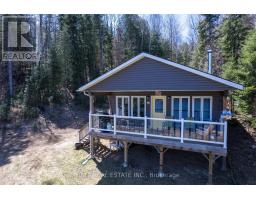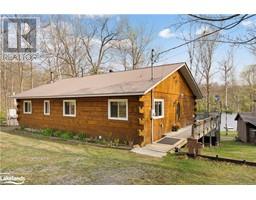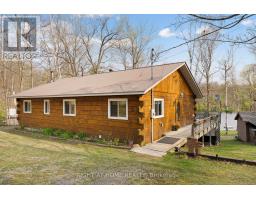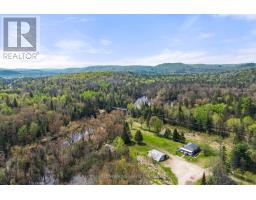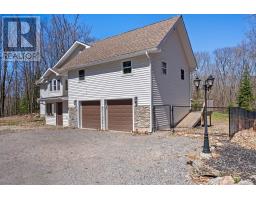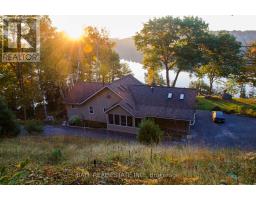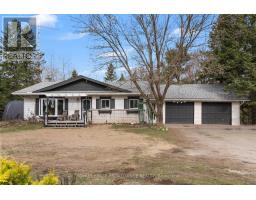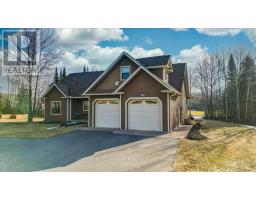76 YORK RIVER DR, Bancroft, Ontario, CA
Address: 76 YORK RIVER DR, Bancroft, Ontario
Summary Report Property
- MKT IDX8304224
- Building TypeHouse
- Property TypeSingle Family
- StatusBuy
- Added1 weeks ago
- Bedrooms4
- Bathrooms3
- Area0 sq. ft.
- DirectionNo Data
- Added On03 May 2024
Property Overview
Bancroft - This immaculate 4 bedroom home is only minutes to town & all amenities. Fabulous backyard with .75 acres, has a nice view of the York River & ample room for kids to play. Bright, main floor with a huge kitchen, breakfast nook, formal dining room, living room, 2 piece bathroom & nice family room facing the backyard with patio doors to the back deck.Kitchen also has garden doors to a private patio. Upstairs features a large master with ensuite, 3 other bedrooms, laundry room 4 piece bathroom. Basement has another rec room/games room, cold room & lots of storage in the 2 utility rooms. There is an attached double garage plus a second detached garage which is great for storing the toys or a workshop. Home also has a paved driveway, is well treed and very economical to heat. Recent upgrades include: propane furnace installed in 2021, central air installed in 2019, new dishwasher and stove in 2021. **** EXTRAS **** Hydro approx 120 per month, propane $1600 for the season, rented hot water tank 19.80 per month, water bill $50 per month. Bell Fibre is installed on the street and available for hook up. Septic was installed in 1985 and pumped in 2020. (id:51532)
Tags
| Property Summary |
|---|
| Building |
|---|
| Level | Rooms | Dimensions |
|---|---|---|
| Lower level | Recreational, Games room | 6.71 m x 6.71 m |
| Utility room | 7.62 m x 3.05 m | |
| Utility room | 4.27 m x 3.96 m | |
| Main level | Kitchen | 8.41 m x 3.45 m |
| Living room | 4.57 m x 3.3 m | |
| Dining room | 6.1 m x 3.35 m | |
| Family room | 5.28 m x 4.27 m | |
| Upper Level | Primary Bedroom | 5.79 m x 5.47 m |
| Bedroom 2 | 3.66 m x 3.66 m | |
| Bedroom 3 | 3.66 m x 2.74 m | |
| Bedroom 4 | 3.05 m x 2.84 m | |
| Laundry room | 3.05 m x 2.74 m |
| Features | |||||
|---|---|---|---|---|---|
| Level lot | Wooded area | Attached Garage | |||
| Central air conditioning | |||||










































