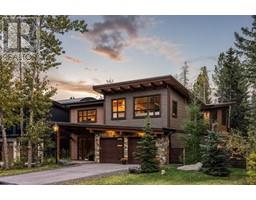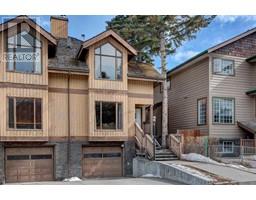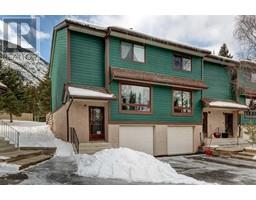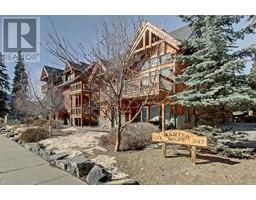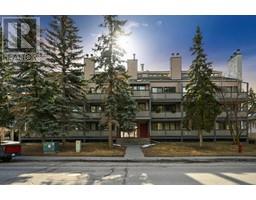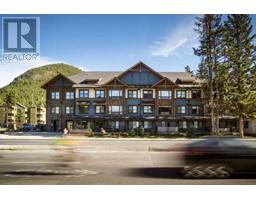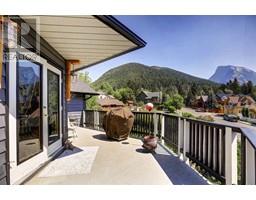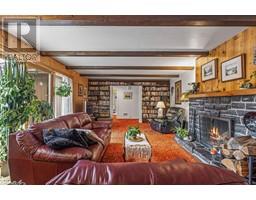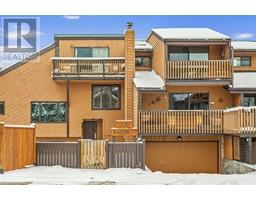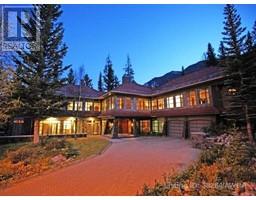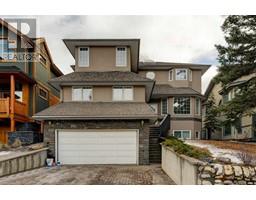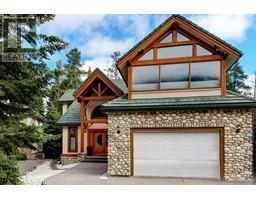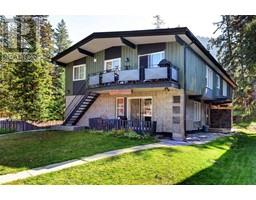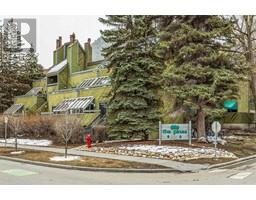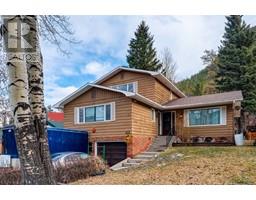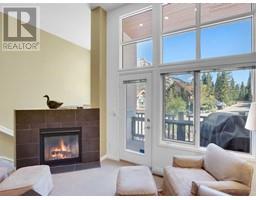7C Otter LANE, Banff, Alberta, CA
Address: 7C Otter LANE, Banff, Alberta
Summary Report Property
- MKT IDA2054172
- Building TypeRow / Townhouse
- Property TypeSingle Family
- StatusBuy
- Added49 weeks ago
- Bedrooms3
- Bathrooms3
- Area2086 sq. ft.
- DirectionNo Data
- Added On07 Jun 2023
Property Overview
Looking across an alpine meadow to the neighbouring mountains, this two level Tatanga II townhome offers exceptional living space and privacy. One of the largest townhomes in the development with three bedrooms and multiple living spaces. Positioned above Banff townsite on Tunnel Mountain, this professionally managed complex is quietly located at the edge of town with trails at your doorstep. The lower level includes the master bedroom with ensuite, second bedroom, full bathroom, laundry, and family room. From the second bedroom, the spacious southeast facing deck walks out into the meadow and forest. On the main level, the open concept kitchen and living space has panoramic mountain views; there is a nook ideal for a home office or play space and the third bedroom. The deck on this level has majestic views and is a great spot for an outdoor dining area with its southwest exposure. In addition to the single car garage, there is a spacious storage room; hidden behind the pull out cabinet in the bathroom there is additional storage under the stairs. Both the living room and family have fireplaces creating a cozy living space. This mountain home allows you to explore and play in the mountains with a low maintenance lifestyle. (id:51532)
Tags
| Property Summary |
|---|
| Building |
|---|
| Land |
|---|
| Level | Rooms | Dimensions |
|---|---|---|
| Lower level | Family room | 16.50 Ft x 15.08 Ft |
| Laundry room | 4.92 Ft x 2.67 Ft | |
| Other | 15.42 Ft x 6.08 Ft | |
| Primary Bedroom | 15.25 Ft x 13.75 Ft | |
| Bedroom | 15.08 Ft x 10.58 Ft | |
| 4pc Bathroom | .00 Ft | |
| 4pc Bathroom | Measurements not available | |
| Main level | Kitchen | 10.67 Ft x 10.33 Ft |
| Dining room | 15.50 Ft x 9.17 Ft | |
| Living room | 25.00 Ft x 19.08 Ft | |
| Den | 13.67 Ft x 8.83 Ft | |
| Foyer | 6.92 Ft x 5.33 Ft | |
| Storage | 4.42 Ft x 3.58 Ft | |
| Other | 14.67 Ft x 6.92 Ft | |
| Bedroom | 14.08 Ft x 8.92 Ft | |
| 2pc Bathroom | Measurements not available |
| Features | |||||
|---|---|---|---|---|---|
| Attached Garage(1) | Washer | Refrigerator | |||
| Dishwasher | Stove | Dryer | |||
| Window Coverings | None | ||||




















































