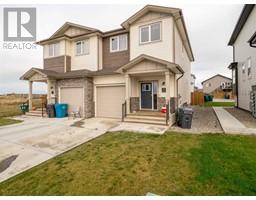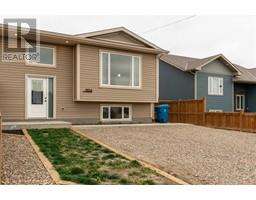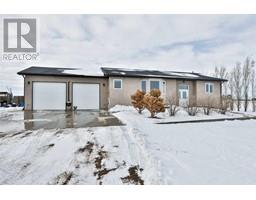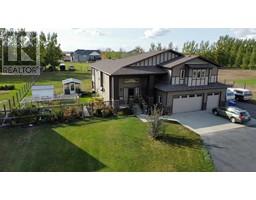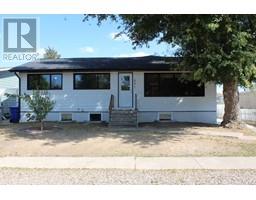93038 RR 174, Barnwell, Alberta, CA
Address: 93038 RR 174, Barnwell, Alberta
Summary Report Property
- MKT IDA2103543
- Building TypeHouse
- Property TypeSingle Family
- StatusBuy
- Added13 weeks ago
- Bedrooms6
- Bathrooms2
- Area2256 sq. ft.
- DirectionNo Data
- Added On25 Jan 2024
Property Overview
Picture this – a spacious 5-bedroom, 2-bathroom character home nestled on a sprawling 3.5 acres just a stone's throw away from Barnwell. Offering the tranquility of rural living while being a mere 10-minute drive to Taber and a quick 20-minute commute to the bustling city of Lethbridge.One of the perks that make this place a standout is its proximity to the highway – no gravel roads, just smooth sailing to and from your doorstep. The property is hooked up to pressurized town water, ensuring you have all the convenience you need. Need some greenery? No worries, there's a yard with water features and an abundance of trees, creating a picturesque and serene environment. Now, let's step inside the character home. It's a beauty with high ceilings, wide wood trim, and a range of unique original features that have been lovingly preserved by the proud owners. The commitment to maintaining the home's charm is evident throughout, making it not just a house but a place with a story. Recent updates include a100 AMP electrical system, a newer roof, and fresh siding – all contributing to the overall durability and aesthetics of the property. But wait, there's more! The outbuildings are a fantastic bonus – a spacious 3-car garage for all your vehicles, a 50 x 82 quonset with a reliable cement floor, and 8 grain bins for your storage needs. In essence, this property isn't just a home; it's a lifestyle upgrade. If you've been dreaming of a spacious, character-filled abode with a touch of countryside magic, this might just be the one for you. Schedule a visit with your favorite REALTOR® and experience the charm of rural living without sacrificing the convenience of urban proximity. Your dream home awaits! (id:51532)
Tags
| Property Summary |
|---|
| Building |
|---|
| Land |
|---|
| Level | Rooms | Dimensions |
|---|---|---|
| Second level | Primary Bedroom | 13.92 Ft x 10.33 Ft |
| Bedroom | 10.33 Ft x 7.17 Ft | |
| Bedroom | 8.50 Ft x 10.17 Ft | |
| Bedroom | 10.33 Ft x 13.08 Ft | |
| Main level | Kitchen | 13.17 Ft x 14.83 Ft |
| Living room | 13.67 Ft x 15.42 Ft | |
| Dining room | 13.08 Ft x 15.08 Ft | |
| Laundry room | .00 Ft x .00 Ft | |
| 4pc Bathroom | .00 Ft x .00 Ft | |
| Bedroom | 13.67 Ft x 10.92 Ft | |
| 3pc Bathroom | .00 Ft x .00 Ft | |
| Bedroom | 9.92 Ft x 15.17 Ft |
| Features | |||||
|---|---|---|---|---|---|
| No neighbours behind | Detached Garage(3) | Refrigerator | |||
| Dishwasher | Range | Washer & Dryer | |||
| None | |||||


































