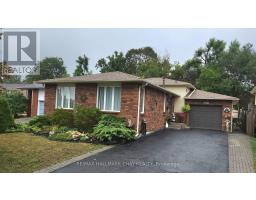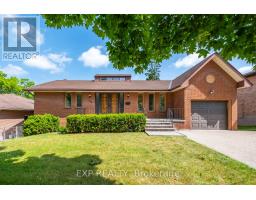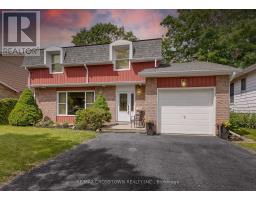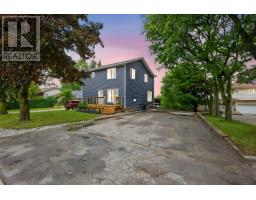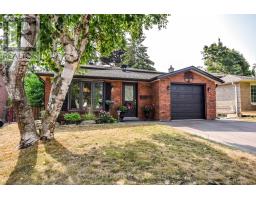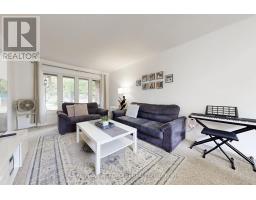56 BRIAR ROAD, Barrie (Allandale Heights), Ontario, CA
Address: 56 BRIAR ROAD, Barrie (Allandale Heights), Ontario
Summary Report Property
- MKT IDS12430073
- Building TypeHouse
- Property TypeSingle Family
- StatusBuy
- Added2 days ago
- Bedrooms5
- Bathrooms2
- Area1500 sq. ft.
- DirectionNo Data
- Added On27 Sep 2025
Property Overview
Welcome to this spacious and thoughtfully updated 5-bedroom, 2-bathroom side split located in Barries highly sought-after Allandale neighbourhood. This home offers the perfect balance of comfort, style, and functionality. The main floor has been redesigned into an open, light-filled space thats perfect for both everyday living and hosting guests. Modern finishes enhance the homes character, and the thoughtfully added mudroom with access to the garage adds storage and everyday convenience. The primary suite is tucked away and features a 3-piece ensuite bathroom and direct walkout to the back deck, ideal for enjoying morning coffee or winding down in the evening, and can easily be converted back to a family room. Four additional bedrooms upstairs provide plenty of space for family, guests, or a home office, and the lower level provides flexible living space for a growing family. The private backyard offers a perfect balance of leisure and fun, with an above-ground pool, a relaxing area to unwind, and plenty of space for kids and pets to play. Close to schools, parks, shopping, and transit, it's an excellent opportunity to own a move-in-ready home in one of Barries most established communities. (Shingles 2019). (id:51532)
Tags
| Property Summary |
|---|
| Building |
|---|
| Land |
|---|
| Level | Rooms | Dimensions |
|---|---|---|
| Basement | Recreational, Games room | 7.61 m x 4.88 m |
| Lower level | Primary Bedroom | 4.28 m x 4.34 m |
| Main level | Kitchen | 4.18 m x 3.44 m |
| Dining room | 2.88 m x 3.45 m | |
| Living room | 4.1 m x 4.93 m | |
| Upper Level | Bedroom 2 | 3.05 m x 5.94 m |
| Bedroom 3 | 2.64 m x 4.48 m | |
| Bedroom 4 | 2.21 m x 7.25 m | |
| Bedroom 5 | 2.98 m x 9.76 m |
| Features | |||||
|---|---|---|---|---|---|
| Carpet Free | Attached Garage | Garage | |||
| Garage door opener remote(s) | Dishwasher | Dryer | |||
| Microwave | Stove | Washer | |||
| Window Coverings | Refrigerator | Central air conditioning | |||









































