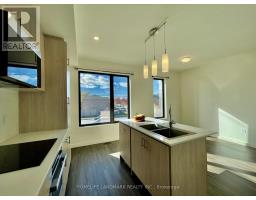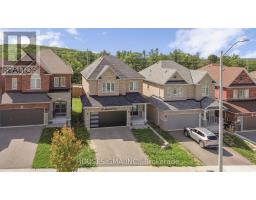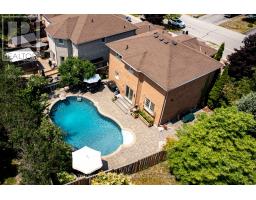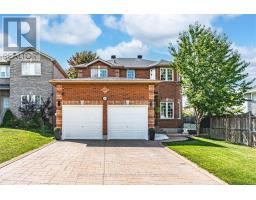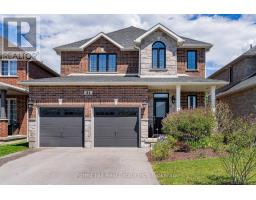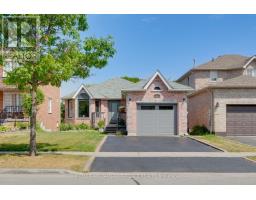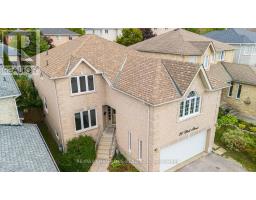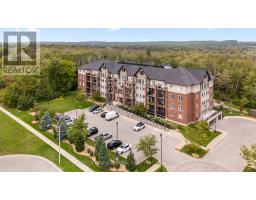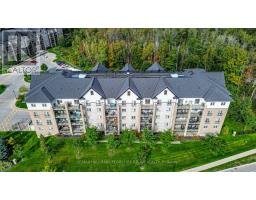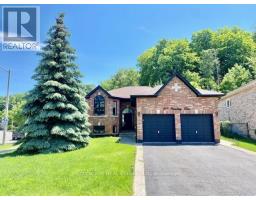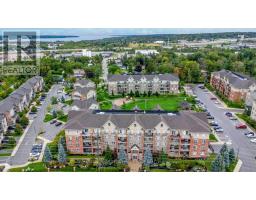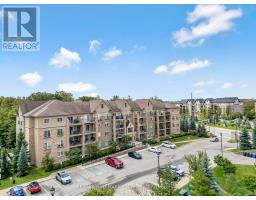26 - 199 ARDAGH ROAD, Barrie (Ardagh), Ontario, CA
Address: 26 - 199 ARDAGH ROAD, Barrie (Ardagh), Ontario
Summary Report Property
- MKT IDS12239376
- Building TypeRow / Townhouse
- Property TypeSingle Family
- StatusBuy
- Added23 hours ago
- Bedrooms3
- Bathrooms4
- Area1100 sq. ft.
- DirectionNo Data
- Added On21 Sep 2025
Property Overview
Modern Luxury Townhouse in One of Barries Premier Communities Experience stylish, modern living in this bright and spacious luxury townhouse located in one of Barries most sought-after neighbourhoods. Ideally situated close to shopping, top-rated schools, highways, and public transit, this home offers both comfort and convenience.Key Features: Bright, open-concept layout with large windows that fill the space with natural light 9-foot ceilings enhance the open and airy feel throughout Upgraded kitchen with walk-out to an extended backyard deck overlooking a private wooded area Backs onto lush green space for added privacy and tranquility Three bedrooms, each with its own private ensuite bathroom Master ensuite fully upgraded for a spa-like experience Laminate flooring in the third bedroom Most light fixtures upgraded for a modern aesthetic Built-in wall unit in the living room adds function and style Gas line ready for stove installation Central air conditioning and central vacuum system (id:51532)
Tags
| Property Summary |
|---|
| Building |
|---|
| Level | Rooms | Dimensions |
|---|---|---|
| Second level | Family room | 5.22 m x 5.81 m |
| Dining room | 2.74 m x 3.07 m | |
| Kitchen | 2.74 m x 3.07 m | |
| Bathroom | 2.65 m x 3.49 m | |
| Third level | Bedroom | 3 m x 5.68 m |
| Bedroom 2 | 2.44 m x 3.04 m | |
| Main level | Laundry room | 2 m x 2 m |
| Bedroom 4 | 3.98 m x 3.67 m |
| Features | |||||
|---|---|---|---|---|---|
| Attached Garage | Garage | Stove | |||
| Central air conditioning | Air exchanger | ||||











































