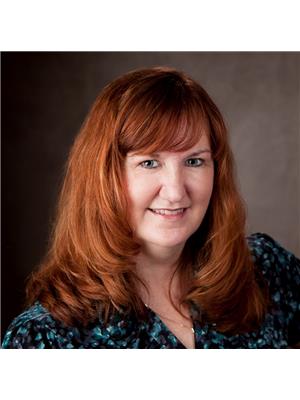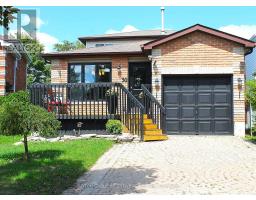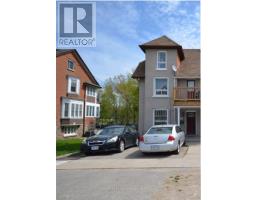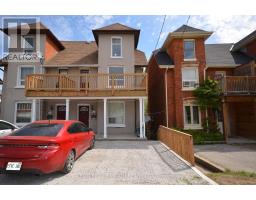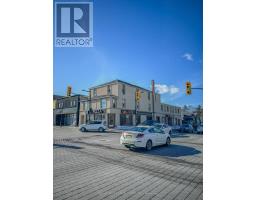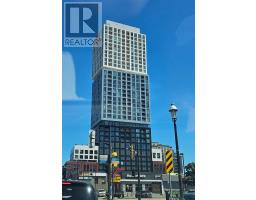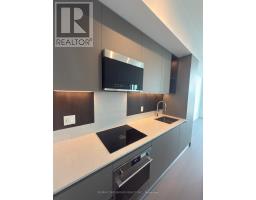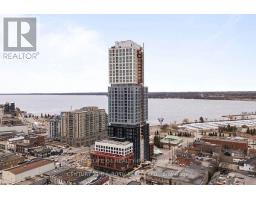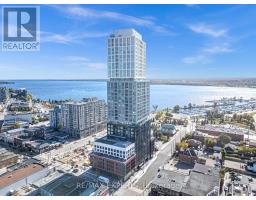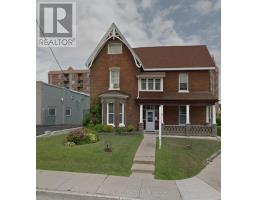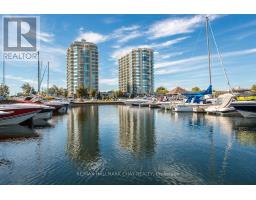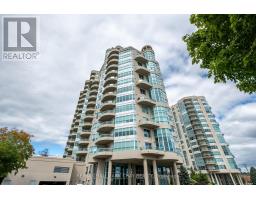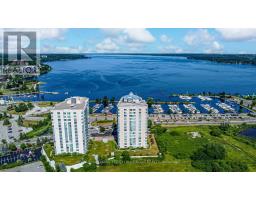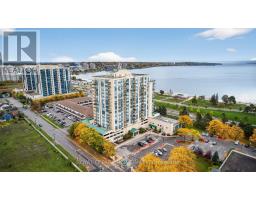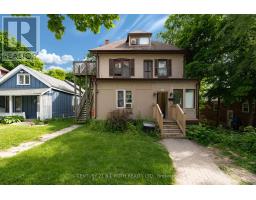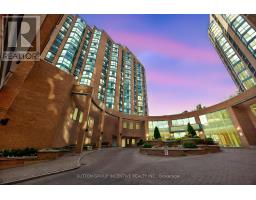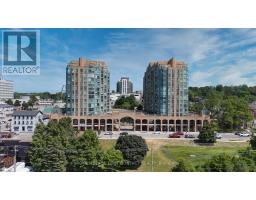708 - 65 ELLEN STREET, Barrie (City Centre), Ontario, CA
Address: 708 - 65 ELLEN STREET, Barrie (City Centre), Ontario
Summary Report Property
- MKT IDS12358513
- Building TypeApartment
- Property TypeSingle Family
- StatusBuy
- Added7 weeks ago
- Bedrooms2
- Bathrooms2
- Area1000 sq. ft.
- DirectionNo Data
- Added On22 Aug 2025
Property Overview
Welcome to worry free living, in the beautifully renovated 2 bdr condo with stunning views of Kempenfelt Bay and the City Centre. Lots of care has been taken in updating this condo, situated in a corner unit providing you with the benefit of water, skyline views, Centennial Beach and the City. Reno's include new flooring, removal of popcorn ceiling, marble bath enclosure, glass shower enclosure, new vanities and fixtures. Relax in the sun room seating off the galley kitchen with sun filled full length windows with a view. 2 spacious bedrooms, each with plenty of closet space and 2 separate baths, nicely appointed fixtures and marble ceramic wall and floor tile. Large laundry area provides you with additional storage space. This unit includes 1 parking space, a locker and bike storage. Amenties include gym, sauna, indoor pool, hot tub, party room, library and guest suite. Don't miss out on this one! Book your private showing today! (id:51532)
Tags
| Property Summary |
|---|
| Building |
|---|
| Land |
|---|
| Level | Rooms | Dimensions |
|---|---|---|
| Main level | Kitchen | 5 m x 2.62 m |
| Living room | 7.5 m x 3.69 m | |
| Primary Bedroom | 6.25 m x 3.29 m | |
| Bedroom 2 | 3.47 m x 3.23 m | |
| Bathroom | 3.08 m x 2.65 m | |
| Bathroom | 2.44 m x 1.25 m | |
| Laundry room | Measurements not available |
| Features | |||||
|---|---|---|---|---|---|
| Balcony | Carpet Free | In suite Laundry | |||
| Underground | Garage | Dishwasher | |||
| Dryer | Microwave | Stove | |||
| Washer | Refrigerator | Apartment in basement | |||
| Central air conditioning | Storage - Locker | ||||




























