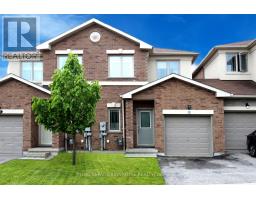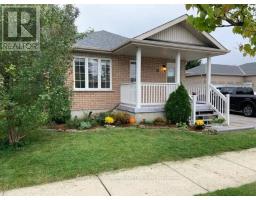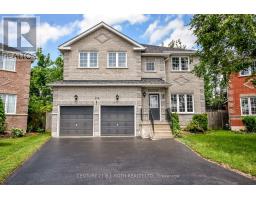13 COUPLES COURT, Barrie (East Bayfield), Ontario, CA
Address: 13 COUPLES COURT, Barrie (East Bayfield), Ontario
Summary Report Property
- MKT IDS12377790
- Building TypeHouse
- Property TypeSingle Family
- StatusBuy
- Added7 weeks ago
- Bedrooms4
- Bathrooms3
- Area1500 sq. ft.
- DirectionNo Data
- Added On07 Sep 2025
Property Overview
Turnkey All-Brick Bungalow in Barrie's NW! Nestled on a quiet cul-de-sac, this beautifully renovated home is steps from schools, the community centre, sports dome and the Barrie Golf & Country Club. Enjoy easy access to Bayfield Street's shops and dining, plus Barrie's vibrant waterfront with beaches, marina, boardwalk, and patios. Highlights include 1) 2023 designer kitchen with stainless steel appliances & breakfast bar. 2) Spacious Great Room with cathedral ceiling, gas fireplace & walkout to deck. 3) 3rd bedroom currently being used as an office. 4) Fully fenced landscaped yard with large deck for entertaining & relaxing. 5) Finished basement with large rec room and 2nd gas fireplace, a 4rd bedroom, gym, games area, office area plus a full 3pc bath & tons of storage space in the laundry/utility room. 6) 2-car garage + driveway parking for 4. 7) Move-in ready with modern updates throughout. A rare opportunity in one of Barrie's most desirable neighbourhoods. Book your private showing today! (id:51532)
Tags
| Property Summary |
|---|
| Building |
|---|
| Land |
|---|
| Level | Rooms | Dimensions |
|---|---|---|
| Basement | Bathroom | 2.85 m x 2.37 m |
| Bedroom 4 | 3.1 m x 4.47 m | |
| Recreational, Games room | 5.66 m x 12.32 m | |
| Exercise room | 4.08 m x 4.09 m | |
| Main level | Great room | 4.87 m x 4.6 m |
| Bathroom | 1.66 m x 2.88 m | |
| Kitchen | 6.15 m x 4.35 m | |
| Dining room | 5.45 m x 3.37 m | |
| Primary Bedroom | 3.89 m x 6.16 m | |
| Bedroom 2 | 3.32 m x 3.74 m | |
| Bedroom 3 | 2.98 m x 3.93 m | |
| Bathroom | 2.62 m x 2.2 m |
| Features | |||||
|---|---|---|---|---|---|
| Cul-de-sac | Level lot | Flat site | |||
| Attached Garage | Garage | Garage door opener remote(s) | |||
| Dishwasher | Dryer | Garage door opener | |||
| Microwave | Stove | Washer | |||
| Window Coverings | Refrigerator | Central air conditioning | |||
| Fireplace(s) | |||||





















































