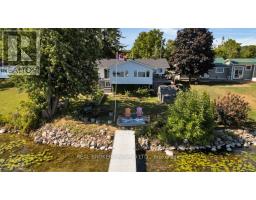180 TUNBRIDGE ROAD, Barrie (Georgian Drive), Ontario, CA
Address: 180 TUNBRIDGE ROAD, Barrie (Georgian Drive), Ontario
Summary Report Property
- MKT IDS12385749
- Building TypeHouse
- Property TypeSingle Family
- StatusBuy
- Added4 days ago
- Bedrooms3
- Bathrooms2
- Area1100 sq. ft.
- DirectionNo Data
- Added On07 Sep 2025
Property Overview
4 minutes to Georgian College, 3 minutes to RVH and 5 minutes to Johnson's Beach it's no wonder this is such a popular area! This all brick freehold detached 2-storey home has almost 1500 finished square feet. The main floor has no carpet, inside garage access, a powder room, was freshly painted (2025) and has brand new stainless steel appliances (2025). Open concept kitchen/living/dining flows nicely into the backyard with oversized deck and fully fenced yard. Upstairs new carpet (2025), painted (2025) and 3 bedrooms, the primary with a walk-in closet and semi-ensuite. Downstairs a massive rec room fully finished wish lush carpet (2025), painted (2025), plenty of storage and room for a 3rd bathroom if desired. Double wide parking close to daycare, primary, secondary and post-secondary schools, the rec centre, shopping, and an amplitude of parks. Bring your boxes, it's move in ready! (id:51532)
Tags
| Property Summary |
|---|
| Building |
|---|
| Land |
|---|
| Level | Rooms | Dimensions |
|---|---|---|
| Second level | Bathroom | 2.48 m x 2.94 m |
| Bedroom | 3.52 m x 3.22 m | |
| Bedroom 2 | 4.62 m x 2.94 m | |
| Primary Bedroom | 3.3 m x 4.53 m | |
| Basement | Great room | 6.11 m x 3.22 m |
| Main level | Bathroom | 2.12 m x 1.14 m |
| Dining room | 3.54 m x 2.72 m | |
| Kitchen | 2.41 m x 2.72 m | |
| Living room | 3.59 m x 3.53 m |
| Features | |||||
|---|---|---|---|---|---|
| Flat site | Dry | Level | |||
| Attached Garage | Garage | Dishwasher | |||
| Dryer | Microwave | Stove | |||
| Washer | Refrigerator | Central air conditioning | |||


















































