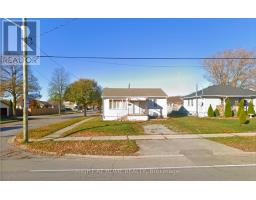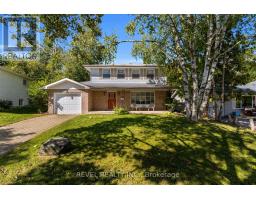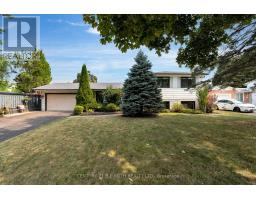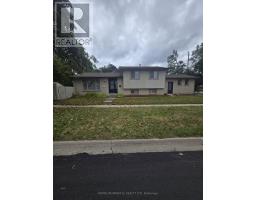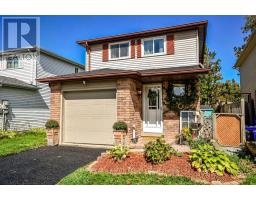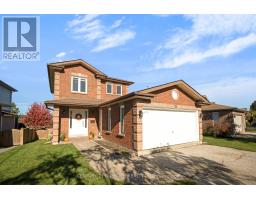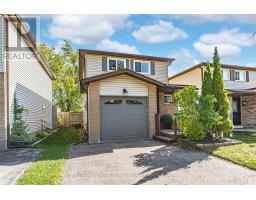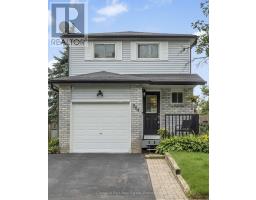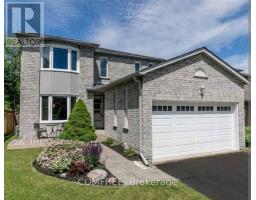247 HICKLING TRAIL, Barrie (Grove East), Ontario, CA
Address: 247 HICKLING TRAIL, Barrie (Grove East), Ontario
5 Beds4 Baths1500 sqftStatus: Buy Views : 163
Price
$698,000
Summary Report Property
- MKT IDS12496498
- Building TypeHouse
- Property TypeSingle Family
- StatusBuy
- Added1 days ago
- Bedrooms5
- Bathrooms4
- Area1500 sq. ft.
- DirectionNo Data
- Added On31 Oct 2025
Property Overview
Detached Full Brick, updated 3+2 bedroom home featuring new Engineer hardwood floors, Hardwood stairs, pot lights, and a sleek open-concept kitchen with quartz island. Bright living area with fireplace and walkout to a landscaped backyard. Primary suite includes walk-in closet and ensuite. Upgraded roof, interlock, and concrete driveway. Finished basement with 2 bedrooms, new kitchen, bath with stand-up shower, and separate laundry - ideal for in-laws or rental. Move-in ready and perfect for families! (id:51532)
Tags
| Property Summary |
|---|
Property Type
Single Family
Building Type
House
Storeys
2
Square Footage
1500 - 2000 sqft
Community Name
Grove East
Title
Freehold
Land Size
40 x 120 FT
Parking Type
Attached Garage,Garage
| Building |
|---|
Bedrooms
Above Grade
3
Below Grade
2
Bathrooms
Total
5
Partial
1
Interior Features
Appliances Included
Garage door opener remote(s)
Flooring
Hardwood
Basement Type
N/A (Finished)
Building Features
Features
Carpet Free
Foundation Type
Brick
Style
Detached
Square Footage
1500 - 2000 sqft
Heating & Cooling
Cooling
Central air conditioning
Heating Type
Forced air
Utilities
Utility Sewer
Sanitary sewer
Water
Municipal water
Exterior Features
Exterior Finish
Brick
Parking
Parking Type
Attached Garage,Garage
Total Parking Spaces
5
| Land |
|---|
Other Property Information
Zoning Description
R3
| Level | Rooms | Dimensions |
|---|---|---|
| Second level | Primary Bedroom | 16 m x 10.5 m |
| Bedroom 2 | 10 m x 10 m | |
| Bedroom 3 | 8 m x 15 m | |
| Bathroom | 7 m x 11 m | |
| Bathroom | 8 m x 6 m | |
| Basement | Bedroom 2 | 10 m x 14 m |
| Kitchen | 13 m x 16.5 m | |
| Bedroom | 14.5 m x 11 m | |
| Main level | Living room | 23 m x 10 m |
| Kitchen | 10 m x 10 m | |
| Family room | 11.5 m x 22 m | |
| Bathroom | 3.5 m x 9 m |
| Features | |||||
|---|---|---|---|---|---|
| Carpet Free | Attached Garage | Garage | |||
| Garage door opener remote(s) | Central air conditioning | ||||
























