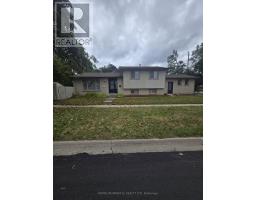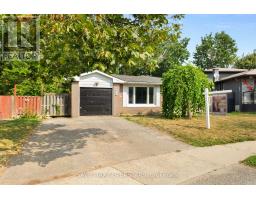72 BUCHANAN STREET, Barrie (Grove East), Ontario, CA
Address: 72 BUCHANAN STREET, Barrie (Grove East), Ontario
Summary Report Property
- MKT IDS12274337
- Building TypeHouse
- Property TypeSingle Family
- StatusBuy
- Added1 weeks ago
- Bedrooms3
- Bathrooms2
- Area700 sq. ft.
- DirectionNo Data
- Added On24 Aug 2025
Property Overview
Welcome to this incredible home in the heart of Barrie! This bright 2+1 bed, 2 full bath bungalow offers a thoughtfully designed layout perfect for family and entertaining. Lge windows surround the open-concept living/dining room, with loads of natural light. Wood floors flow throughout the main floor, that's been freshly painted. The bright, eat-in kitchen with garden doors leads to a patio and fully fenced, bkyd ideal for entertaining and perfect for kids/pets. The main floor features 2 well-appointed bdrms, both with hardwood floors. The lge primary bdrm offers a generous w/i closet, while the 2nd bdrm is comfortably sized with a lge closet for storage. Completing this level is a spacious 5-pce bath,with separate w/i shower for added convenience. The fully finished bsmt includes a Lge Rec room with fireplace, an additional spacious bdrm. & full 4 Pce bath, with a finished utility room used for bonus space. Close to Beaches,Shopping, Parks, Schools, Hospital, College, and Hwy Access (id:51532)
Tags
| Property Summary |
|---|
| Building |
|---|
| Land |
|---|
| Level | Rooms | Dimensions |
|---|---|---|
| Basement | Great room | 8.76 m x 3.4 m |
| Bedroom 3 | 4.1 m x 2.72 m | |
| Laundry room | 4.47 m x 3.57 m | |
| Utility room | 3.44 m x 5.29 m | |
| Main level | Foyer | 1.95 m x 2.23 m |
| Living room | 4.02 m x 4.27 m | |
| Dining room | 3.35 m x 3.66 m | |
| Kitchen | 2.8 m x 4.61 m | |
| Primary Bedroom | 3.07 m x 4.45 m | |
| Bedroom 2 | 3.81 m x 2.99 m |
| Features | |||||
|---|---|---|---|---|---|
| Open space | Flat site | Dry | |||
| Level | Sump Pump | Attached Garage | |||
| Garage | Garage door opener remote(s) | Water softener | |||
| Central Vacuum | Dishwasher | Dryer | |||
| Garage door opener | Microwave | Range | |||
| Stove | Water Heater | Washer | |||
| Window Coverings | Refrigerator | Central air conditioning | |||

























































