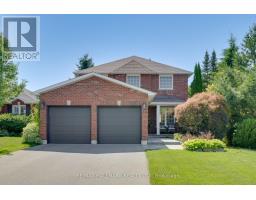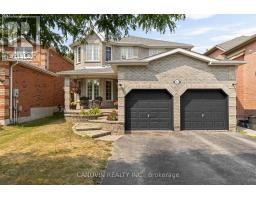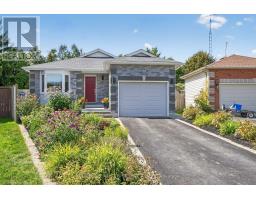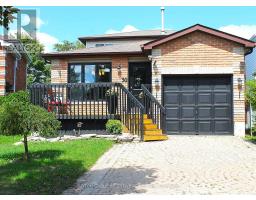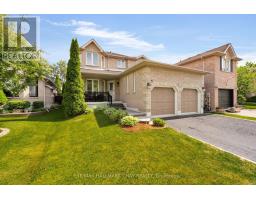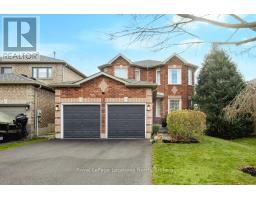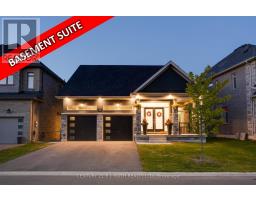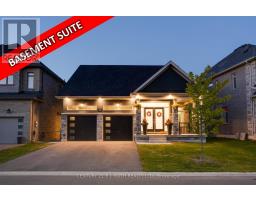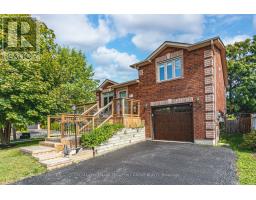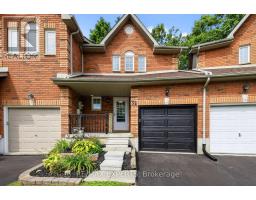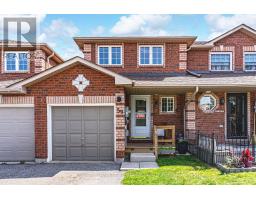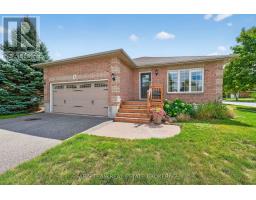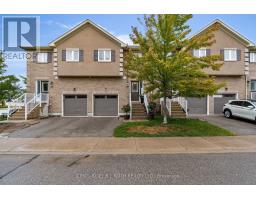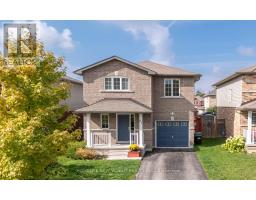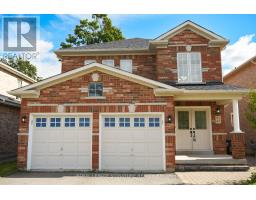4 HERSEY CRESCENT, Barrie (Holly), Ontario, CA
Address: 4 HERSEY CRESCENT, Barrie (Holly), Ontario
Summary Report Property
- MKT IDS12416880
- Building TypeHouse
- Property TypeSingle Family
- StatusBuy
- Added1 weeks ago
- Bedrooms4
- Bathrooms2
- Area1100 sq. ft.
- DirectionNo Data
- Added On21 Sep 2025
Property Overview
Same owner 20 years of this south end gem w/ attached garage and near fully finished basement! Welcoming foyer w/ garage entry , combined living and dining with big picture windows, enlarged primary bedroom for more closet space and is semi ensuite to main 4 pc bath, bonus main floor laundry in kitchen and lower level can also have a laundry room, eat in Kitchen w/ walk out to oversized deck and fully fenced yard, efficient gas range and built in dishwasher add to the functionality. Huge family room in lower level w/ gas FP combined with games room area which could be separated and become a 5th bedroom. Large partly finished 4th bedroom needs only flooring, trim and doors to be complete. lots of storage in the utility room area. 2 piece bath in the lower level could easily be enlarged and made into a full bathroom w/ tub or stand up shower. Hardwood floors through living/dining/hall and bedrooms, newer laminate in kitchen, ceramics in lower level, ***no carpets*** roof 10 yrs new, all appliances 10 yrs or less, fridge w/ water and ice is 5. Includes all appliances/water softener/windows coverings/fans and lighting. Newer garage door w/ garage door opener and 2 remotes. ***area is under temporary construction as new underground fiber optics are being installed on the street**. Excellent south end location, flexible closing, really a great family home just waiting for a new owner! (id:51532)
Tags
| Property Summary |
|---|
| Building |
|---|
| Land |
|---|
| Level | Rooms | Dimensions |
|---|---|---|
| Lower level | Family room | 8.84 m x 4.15 m |
| Games room | 3.66 m x 3.35 m | |
| Bedroom 4 | 4.57 m x 4.22 m | |
| Main level | Living room | 5.64 m x 3.66 m |
| Dining room | 3.53 m x 3.43 m | |
| Kitchen | 3.5 m x 4.3 m | |
| Primary Bedroom | 3.5 m x 3.66 m | |
| Bedroom 2 | 3.5 m x 3.5 m | |
| Bedroom 3 | 3.45 m x 2.15 m |
| Features | |||||
|---|---|---|---|---|---|
| Level | Sump Pump | Attached Garage | |||
| Garage | Garage door opener remote(s) | Water meter | |||
| Water softener | Blinds | Dishwasher | |||
| Dryer | Garage door opener | Stove | |||
| Washer | Window Coverings | Refrigerator | |||
| Central air conditioning | Fireplace(s) | ||||







































