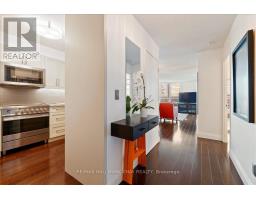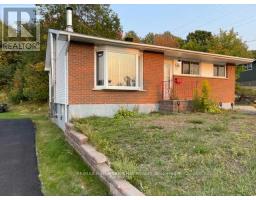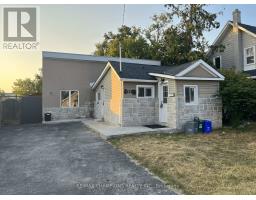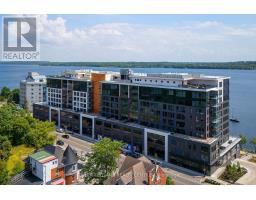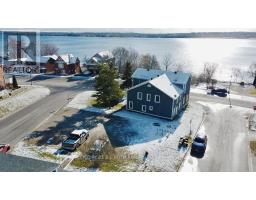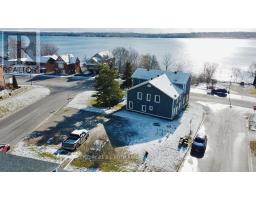1108 - 33 ELLEN STREET, Barrie (Lakeshore), Ontario, CA
Address: 1108 - 33 ELLEN STREET, Barrie (Lakeshore), Ontario
Summary Report Property
- MKT IDS12320887
- Building TypeApartment
- Property TypeSingle Family
- StatusBuy
- Added9 weeks ago
- Bedrooms2
- Bathrooms2
- Area1200 sq. ft.
- DirectionNo Data
- Added On24 Aug 2025
Property Overview
OPEN HOUSE TOUR!!! STARTS AT 12:30pm SHARP Sunday August 24th at THE NAUTICA 33 ELLEN ST MAIN LOBBY. 2 BEAUTIFUL SUITES TO VIEW...SEE YOU THERE! Custom One Of A Kind 1 Bedroom & Den, 2 Bath Suite At Nautica. 1,381 Sq. Ft. Could Be Easily Converted Back To A 2 Bed & Den. Beautifully Finished With Hardwood Flooring, Crown Molding, 9' Ceilings, Custom Lighting, Loads Of Storage & Room To Entertain. Expansive View Of The Water From Living Room & Walk Out To Oversized Balcony Overlooking The Beach And Kempenfelt Bay, Enjoy The Sunrises & Sunsets. Customized Kitchen With Upgraded Appliances, Tile Backsplash, Breakfast Counter With Seating, Granite Counters, Pendent Lighting, Pot Lights, Full Height Cabinetry, And Oversized Pantry Cupboard. Spacious Den Has A Gorgeous Built-In Unit, Add a Pull Out Couch Or Murphy Bed For Guests. The Extended Living/Dining Area Has A Custom Built-In Wine Bar With Glass Cabinets Storage For All Your Extras. Full 4-Piece Main Bath Plus A Gorgeous Ensuite Bath With Walk In Shower, Jetted Soaker Tub & Upgraded Vanity. Ensuite Laundry Combined With Storage. Fantastic Social Activities And Rec Facilities. Indoor Parking, Locker, Steps To The Walking Trails, Beach, Marina and Go Station (id:51532)
Tags
| Property Summary |
|---|
| Building |
|---|
| Level | Rooms | Dimensions |
|---|---|---|
| Main level | Kitchen | 3.17 m x 2.54 m |
| Living room | 7.29 m x 7.24 m | |
| Primary Bedroom | 4.29 m x 3.15 m | |
| Den | 3.15 m x 3.65 m |
| Features | |||||
|---|---|---|---|---|---|
| Flat site | Balcony | In suite Laundry | |||
| Underground | Garage | Garage door opener remote(s) | |||
| Central air conditioning | Storage - Locker | ||||

































