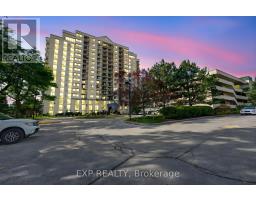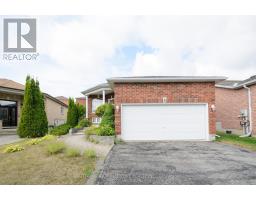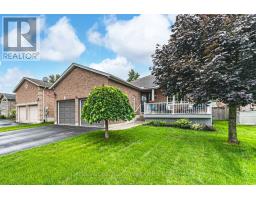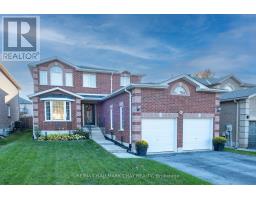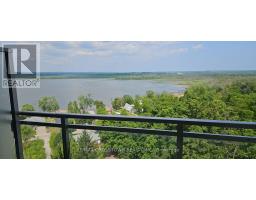7 PACIFIC AVENUE, Barrie (Little Lake), Ontario, CA
Address: 7 PACIFIC AVENUE, Barrie (Little Lake), Ontario
Summary Report Property
- MKT IDS12427688
- Building TypeHouse
- Property TypeSingle Family
- StatusBuy
- Added1 days ago
- Bedrooms5
- Bathrooms3
- Area1100 sq. ft.
- DirectionNo Data
- Added On26 Sep 2025
Property Overview
Welcome to 7 Pacific Avenue! This home is the perfect illustration of a well thought-out renovation. Stunning bungalow in sought-after Little Lake Community. Featuring a designer kitchen with plenty of storage. You will be pleased with its bright walkout basement fully equipped for the comfort of extended family or enjoyed as home office with additional recreational space. Quality from top to bottom and in every corner. Space has been maximized and all materials are high quality, yet providing a very homey feel. Request the list of all improvements (including roof's shingles, mechanical, appliances And More!). Ideal for commuters with easy access to highway and public transit. Minutes to RVH and Georgian College. Total living area : 2490 Sqft. (id:51532)
Tags
| Property Summary |
|---|
| Building |
|---|
| Land |
|---|
| Level | Rooms | Dimensions |
|---|---|---|
| Lower level | Kitchen | 6.4 m x 2.74 m |
| Bedroom 4 | 4.27 m x 3.35 m | |
| Bedroom 5 | 3.35 m x 3.05 m | |
| Living room | 3.35 m x 2.44 m | |
| Main level | Living room | 5.49 m x 3.05 m |
| Kitchen | 4.27 m x 5.79 m | |
| Primary Bedroom | 3.96 m x 2.74 m | |
| Bedroom 2 | 3.05 m x 3.05 m | |
| Bedroom 3 | 3.35 m x 2.44 m | |
| Laundry room | 1.83 m x 1.52 m |
| Features | |||||
|---|---|---|---|---|---|
| Carpet Free | Attached Garage | Garage | |||
| Dishwasher | Dryer | Garage door opener | |||
| Microwave | Oven | Stove | |||
| Water softener | Water Treatment | Window Coverings | |||
| Refrigerator | Walk out | Central air conditioning | |||
| Fireplace(s) | |||||
















































