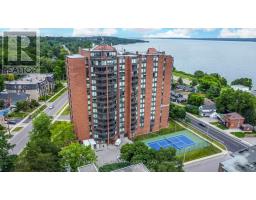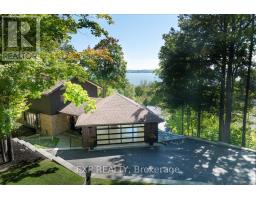401 - 291 BLAKE STREET, Barrie (North Shore), Ontario, CA
Address: 401 - 291 BLAKE STREET, Barrie (North Shore), Ontario
Summary Report Property
- MKT IDS12386494
- Building TypeApartment
- Property TypeSingle Family
- StatusBuy
- Added3 weeks ago
- Bedrooms2
- Bathrooms2
- Area1000 sq. ft.
- DirectionNo Data
- Added On07 Sep 2025
Property Overview
Welcome to South Winds Condos in Barrie's desirable East End. This spacious 4th-floor suite offers 1,156 sq. ft. of comfortable living with 2 bedrooms and 2 bathrooms. You will love the rare outdoor balcony, a perfect spot to enjoy your morning coffee or relax in the fresh air. Inside, the bright and functional upgraded kitchen features abundant cabinetry, plenty of counter space, and a cozy breakfast area. The kitchen flows seamlessly into the dining room and large open-concept living area, ideal for entertaining. A charming sunroom adds year-round enjoyment, while laminate flooring throughout the living, dining, and hallways brings a warm touch. The oversized primary bedroom offers a full walk-in closet plus a custom built-in cabinet, along with a private ensuite featuring a walk-in shower. A full 4-piece main bath serves guests and family. Practicality meets convenience with a separate laundry room and large in-suite storage room. The suite also includes 1 parking space and a storage locker. Residents enjoy access to great amenities, including the party room and rooftop terrace conveniently located on the same floor. Perfect for downsizers, this well-maintained condo offers a low-maintenance lifestyle in a quiet, sought-after neighbourhood, just minutes to the lake, downtown Barrie, shopping, and more. (id:51532)
Tags
| Property Summary |
|---|
| Building |
|---|
| Level | Rooms | Dimensions |
|---|---|---|
| Main level | Living room | 4.54 m x 3.44 m |
| Dining room | 3.44 m x 2.38 m | |
| Kitchen | 3.13 m x 2.54 m | |
| Eating area | 2.38 m x 2.57 m | |
| Primary Bedroom | 5.32 m x 3.44 m | |
| Bedroom | 4.19 m x 2.73 m | |
| Solarium | 3.78 m x 2.04 m | |
| Utility room | 3.02 m x 1.66 m | |
| Bathroom | Measurements not available |
| Features | |||||
|---|---|---|---|---|---|
| Balcony | In suite Laundry | No Garage | |||
| Dishwasher | Dryer | Stove | |||
| Washer | Window Coverings | Refrigerator | |||
| Window air conditioner | Recreation Centre | Visitor Parking | |||
| Fireplace(s) | Storage - Locker | ||||















































