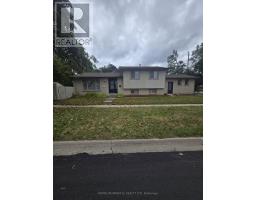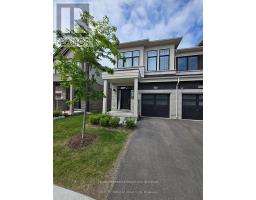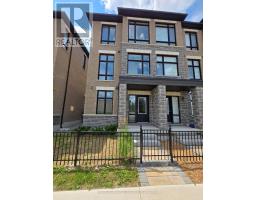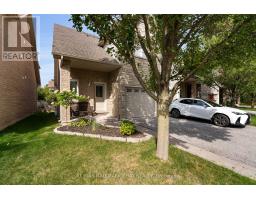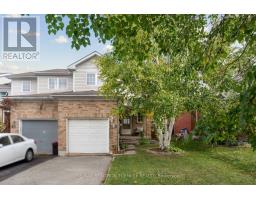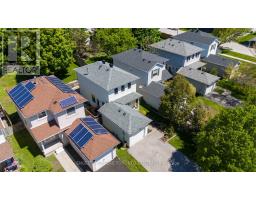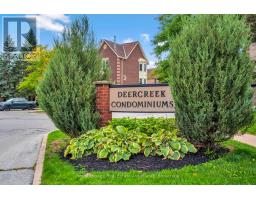27 - 1 LEGGOTT AVENUE, Barrie (Painswick North), Ontario, CA
Address: 27 - 1 LEGGOTT AVENUE, Barrie (Painswick North), Ontario
4 Beds4 Baths1500 sqftStatus: Buy Views : 354
Price
$748,500
Summary Report Property
- MKT IDS12499108
- Building TypeRow / Townhouse
- Property TypeSingle Family
- StatusBuy
- Added3 days ago
- Bedrooms4
- Bathrooms4
- Area1500 sq. ft.
- DirectionNo Data
- Added On01 Nov 2025
Property Overview
Beautiful & Spacious End-Unit Townhome with Rare Double Garage! Discover this stunning 4-bedroom, 4-bathroom townhome a true gem in a highly desirable neighborhood! Ideally located within walking distance to schools, parks, grocery stores, restaurants, and shops, with public transit and Hwy 400 just minutes away. Main floor features a bright bedroom with 4-pc ensuite & garage access. Second level offers an upgraded kitchen with quartz counters, S/S appliances, pantry & walkout to balcony with BBQ hookup. Upper level includes 3 bedrooms, 2 baths & laundry. Double-wide driveway, visitor parking & grounds maintenance included. (id:51532)
Tags
| Property Summary |
|---|
Property Type
Single Family
Building Type
Row / Townhouse
Storeys
3
Square Footage
1500 - 2000 sqft
Community Name
Painswick North
Title
Freehold
Land Size
19.3 x 39 FT
Parking Type
Attached Garage,Garage
| Building |
|---|
Bedrooms
Above Grade
4
Bathrooms
Total
4
Partial
1
Interior Features
Appliances Included
Dishwasher, Dryer, Microwave, Stove, Washer, Refrigerator
Flooring
Laminate, Ceramic
Basement Type
N/A (Partially finished)
Building Features
Features
In-Law Suite
Foundation Type
Concrete
Style
Attached
Square Footage
1500 - 2000 sqft
Rental Equipment
Water Heater
Heating & Cooling
Cooling
Central air conditioning
Heating Type
Forced air
Utilities
Utility Sewer
Sanitary sewer
Water
Municipal water
Exterior Features
Exterior Finish
Aluminum siding, Brick
Maintenance or Condo Information
Maintenance Fees
$217.98 Monthly
Maintenance Fees Include
Parcel of Tied Land
Parking
Parking Type
Attached Garage,Garage
Total Parking Spaces
4
| Level | Rooms | Dimensions |
|---|---|---|
| Second level | Kitchen | 4.47 m x 2.54 m |
| Dining room | 3.56 m x 3.05 m | |
| Great room | 5.08 m x 4.42 m | |
| Third level | Primary Bedroom | 3.81 m x 3.56 m |
| Bedroom 2 | 3.56 m x 2.74 m | |
| Bedroom 3 | 3.15 m x 2.74 m | |
| Basement | Recreational, Games room | 3.35 m x 3.12 m |
| Main level | Bedroom 4 | 3.35 m x 3.12 m |
| Features | |||||
|---|---|---|---|---|---|
| In-Law Suite | Attached Garage | Garage | |||
| Dishwasher | Dryer | Microwave | |||
| Stove | Washer | Refrigerator | |||
| Central air conditioning | |||||



