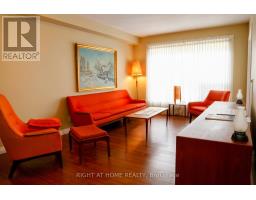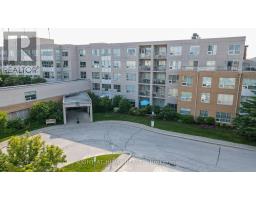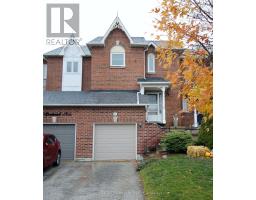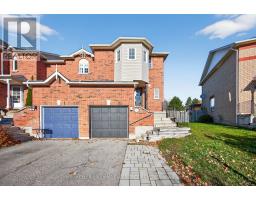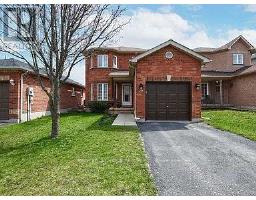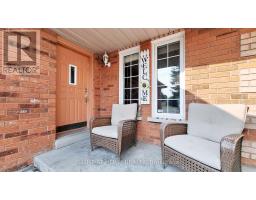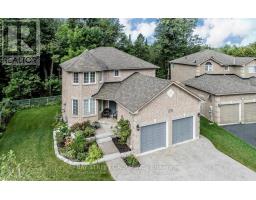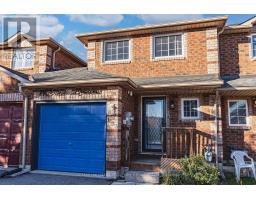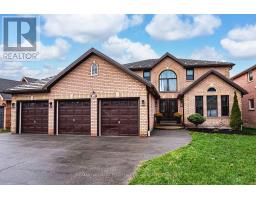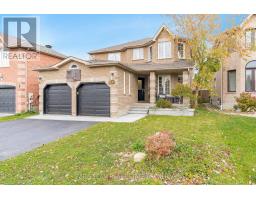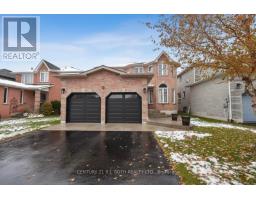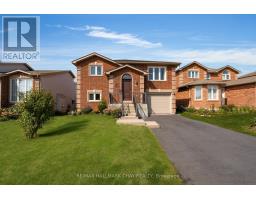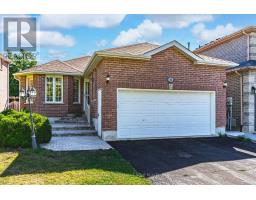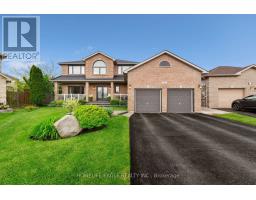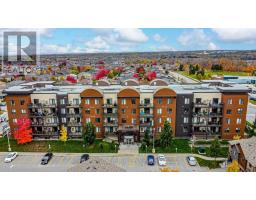417 - 94 DEAN AVENUE, Barrie (Painswick South), Ontario, CA
Address: 417 - 94 DEAN AVENUE, Barrie (Painswick South), Ontario
Summary Report Property
- MKT IDS12359793
- Building TypeApartment
- Property TypeSingle Family
- StatusBuy
- Added16 weeks ago
- Bedrooms1
- Bathrooms1
- Area800 sq. ft.
- DirectionNo Data
- Added On22 Aug 2025
Property Overview
The Terraces of Heritage Square is a Adult over 60+ building. These buildings have lots to offer, Party rooms, library, computer room and a second level roof top gardens. Ground floor lockers and parking. |These buildings were built with wider hallways with hand rails and all wheel chair accessible to assist in those later years of life. It is independent living with all the amenities you will need. Walking distance to the library, restaurants and shopping. Barrie transit stops right out front of the building for easy transportation. This Simcoe Suite is 891sq ft has lot of updates. The kitchen has all new cupboards with Marble counter top and all stainless steal appliances. The bathroom is updated with a new walk in shower with glass doors new cabinet and sink. The oversized solarium overlooks the Roof Top Gardens. Sunshade Blinds in the Solarium and Living Room. No carpet and upgraded flooring through out the suite. This one is move in ready!! Open House tour every Tuesday at 2pm Please meet in lobby of 94 Dean Ave **EXTRAS** Shelving in Solarium (id:51532)
Tags
| Property Summary |
|---|
| Building |
|---|
| Land |
|---|
| Level | Rooms | Dimensions |
|---|---|---|
| Flat | Bedroom | 4.72 m x 3.23 m |
| Bathroom | Measurements not available | |
| Kitchen | 4.72 m x 3.23 m | |
| Laundry room | Measurements not available | |
| Living room | 4.85 m x 4.57 m | |
| Solarium | 4.94 m x 2.16 m |
| Features | |||||
|---|---|---|---|---|---|
| Level lot | Elevator | Wheelchair access | |||
| Carpet Free | In suite Laundry | Guest Suite | |||
| Attached Garage | Garage | Covered | |||
| Water softener | Dishwasher | Dryer | |||
| Microwave | Stove | Washer | |||
| Window Coverings | Refrigerator | Central air conditioning | |||
| Car Wash | Exercise Centre | Recreation Centre | |||
| Fireplace(s) | Storage - Locker | ||||



























