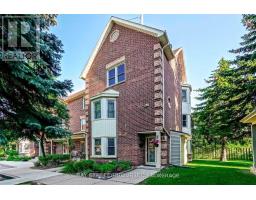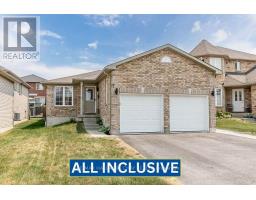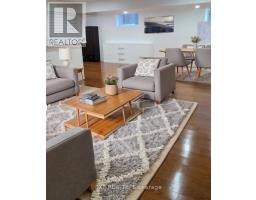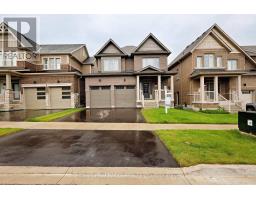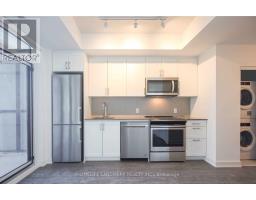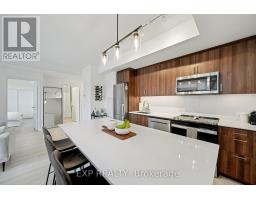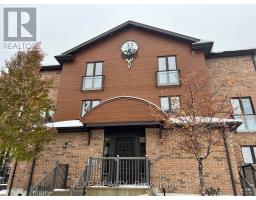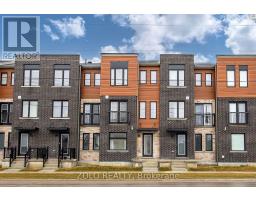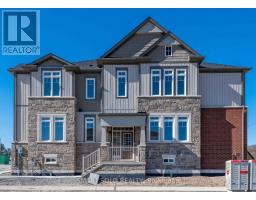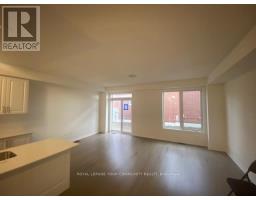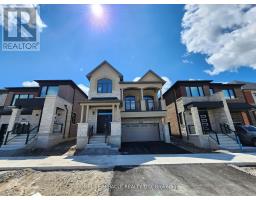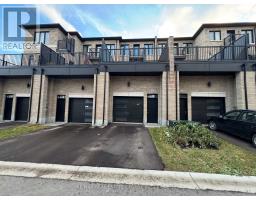223 - 681 YONGE STREET, Barrie (Painswick South), Ontario, CA
Address: 223 - 681 YONGE STREET, Barrie (Painswick South), Ontario
Summary Report Property
- MKT IDS12553472
- Building TypeApartment
- Property TypeSingle Family
- StatusRent
- Added5 days ago
- Bedrooms2
- Bathrooms2
- AreaNo Data sq. ft.
- DirectionNo Data
- Added On18 Nov 2025
Property Overview
Chick, Modern & Sophisticated, A Luxury Suite In The Highly Sought After South District Condos In The Heart Of Barrie. A Corner Two Bedroom, Two Bathrooms Masterpiece That Will Exceed All Your Expectations. Thousands Spent On Upgrades And Distinguished Features That Include; Open Concept Floor Plan Soaked In Natural Light, Soaring 9' Foot Ceilings, Ensuite Laundry, Laminate Floors T/O, Two Spacious Bedrooms W/ Walk-In Closets, Primary Bedroom Ensuite W/ Walk-In Shower, An Airy Living & Dining Room Complimented By Oversized Windows, A Modern Designed White Kitchen With B/I Stainless Steel Appliances Including Fridge, Stove, Dishwasher & Microwave, Upgraded Cabinetry, Quartz Countertops, Under-Mount Sink, Ceramic Backsplash & Tons Of Storage. Minutes To Go Station, Amenities, Restaurants, Public Transit, Parks, Trails And So Much More. This Is One You Won't Want To Miss!! (id:51532)
Tags
| Property Summary |
|---|
| Building |
|---|
| Level | Rooms | Dimensions |
|---|---|---|
| Main level | Kitchen | 4.39 m x 5.35 m |
| Dining room | 4.39 m x 5.35 m | |
| Primary Bedroom | 3.42 m x 3.65 m | |
| Bedroom 2 | 4.03 m x 2.79 m |
| Features | |||||
|---|---|---|---|---|---|
| Underground | Garage | Dishwasher | |||
| Dryer | Microwave | Stove | |||
| Washer | Refrigerator | Central air conditioning | |||
| Security/Concierge | Exercise Centre | Party Room | |||
| Storage - Locker | |||||














