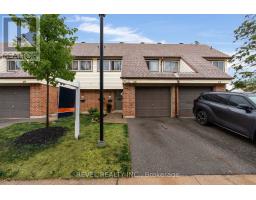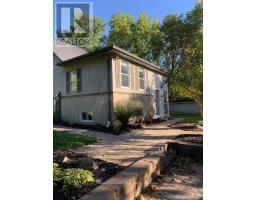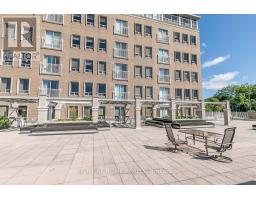86 HENRY STREET, Barrie (Queen's Park), Ontario, CA
Address: 86 HENRY STREET, Barrie (Queen's Park), Ontario
Summary Report Property
- MKT IDS12380971
- Building TypeHouse
- Property TypeSingle Family
- StatusBuy
- Added2 days ago
- Bedrooms3
- Bathrooms2
- Area1100 sq. ft.
- DirectionNo Data
- Added On04 Sep 2025
Property Overview
Step into 86 Henry Street, a beautifully refreshed century home that blends timeless charm with thoughtful updates. This two-storey brick home features an inviting main floor with a spacious eat-in kitchen with newly installed flooring, and a bright family room that boasts vaulted ceilings, a cozy gas fireplace, and a walkout access to the deck and patio - perfect for gatherings. The extra-deep 47' x 165' lot is a true highlight, complete with an insulated detached garage/workshop (100-amp service) and a driveway that comfortably fits five vehicles. On the main level, you will also find a large dining area, primary bedroom, updated 4-piece bath, and a convenient laundry room. Upstairs offers two more bedrooms and a brand-new 2-piece bath. Practical upgrades include a durable steel roof, newer electrical, some newer windows, and an owned hot water heater. The low-maintenance perennial gardens add to the homes curb appeal and ease of care. Ideally located near schools, parks, shopping, and transit, this property is perfect for families, first-time buyers, or investors seeking a home in a thriving community with plenty of future upside! (id:51532)
Tags
| Property Summary |
|---|
| Building |
|---|
| Land |
|---|
| Level | Rooms | Dimensions |
|---|---|---|
| Second level | Bedroom | 4.26 m x 3.26 m |
| Bedroom | 2.57 m x 2.54 m | |
| Main level | Kitchen | 5.22 m x 3.98 m |
| Dining room | 5.19 m x 2.91 m | |
| Living room | 4.05 m x 4.18 m | |
| Primary Bedroom | 4.26 m x 4.21 m | |
| Laundry room | 2.17 m x 1.86 m |
| Features | |||||
|---|---|---|---|---|---|
| Carpet Free | Detached Garage | Garage | |||
| Water Heater | Water meter | Dishwasher | |||
| Dryer | Stove | Washer | |||
| Refrigerator | Fireplace(s) | ||||





































