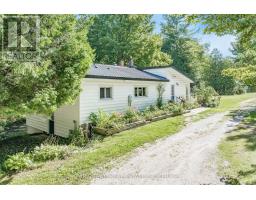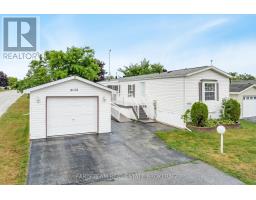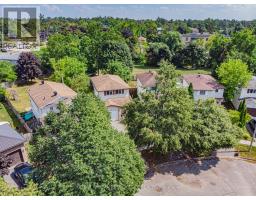37 LOUNT STREET, Barrie (Wellington), Ontario, CA
Address: 37 LOUNT STREET, Barrie (Wellington), Ontario
Summary Report Property
- MKT IDS12354577
- Building TypeHouse
- Property TypeSingle Family
- StatusBuy
- Added1 days ago
- Bedrooms3
- Bathrooms2
- Area1100 sq. ft.
- DirectionNo Data
- Added On24 Aug 2025
Property Overview
Top 5 Reasons You Will Love This Home: 1) Steeped in charm, every detail of this home reflects a thoughtful design that makes stylish living feel natural and inviting 2) Situated on a spacious corner lot, it features a detached garage, newer fencing for added privacy, a welcoming deck, and mature trees for shade and beauty 3) Inside, you'll find three bedrooms, 1.5 bathrooms, and a finished basement complete with a recreation room, bathroom, and laundry area 4) Quality upgrades include plush high-end carpeting, a newer gas fireplace, a repointed chimney (2020), and a top-tier, energy-efficient boiler system 5) With eye-catching curb appeal and a commuter-friendly location, the home is enhanced by a beautiful newer side door. 1,145 sq.ft. plus a finished basement. Visit our website for more detailed information. (id:51532)
Tags
| Property Summary |
|---|
| Building |
|---|
| Land |
|---|
| Level | Rooms | Dimensions |
|---|---|---|
| Basement | Recreational, Games room | 6.85 m x 4.91 m |
| Den | 3.68 m x 2.89 m | |
| Laundry room | 3.52 m x 3.32 m | |
| Main level | Kitchen | 5.71 m x 2.53 m |
| Living room | 6.43 m x 3.91 m | |
| Primary Bedroom | 4.19 m x 3.89 m | |
| Bedroom | 4.1 m x 3.09 m | |
| Bedroom | 3.06 m x 2.82 m |
| Features | |||||
|---|---|---|---|---|---|
| Detached Garage | Garage | Dishwasher | |||
| Dryer | Stove | Washer | |||
| Window Coverings | Refrigerator | Window air conditioner | |||
| Fireplace(s) | |||||














































