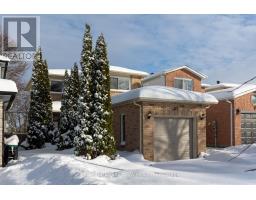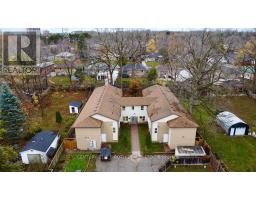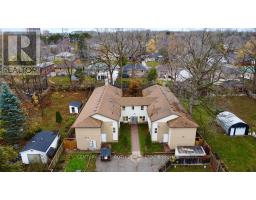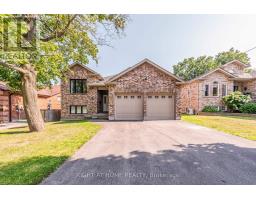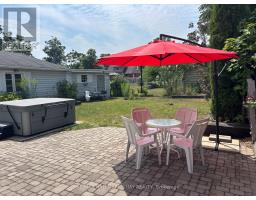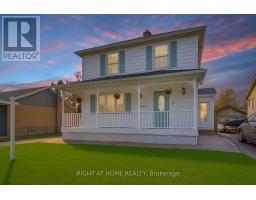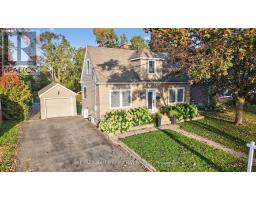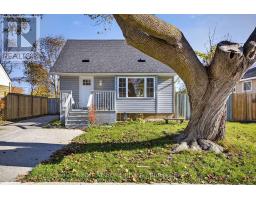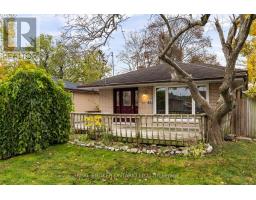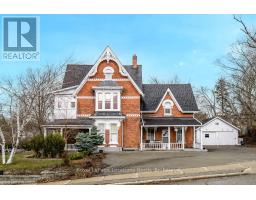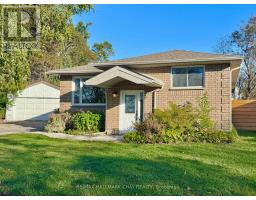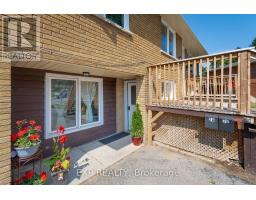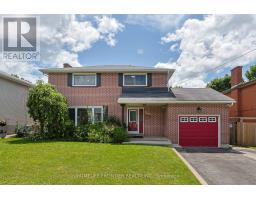4 EAST STREET, Barrie (Wellington), Ontario, CA
Address: 4 EAST STREET, Barrie (Wellington), Ontario
Summary Report Property
- MKT IDS12164262
- Building TypeHouse
- Property TypeSingle Family
- StatusBuy
- Added7 weeks ago
- Bedrooms4
- Bathrooms1
- Area1500 sq. ft.
- DirectionNo Data
- Added On23 Oct 2025
Property Overview
Property is being sold "As is, Where is". Unique century home on 55 X 115 Lot close to downtown Barrie. The front portion of the home is the original home with a stone basement. The back half is an addition with crawl space. A spacious Kitchen at the back of the house walks out to a deck and back yard. The front features a 2nd compact kitchenette and 2nd living area. The 2nd story features 4 bedrooms with the primary bedroom at the back of the house with a walk-out to a balcony. 1 of the other bedrooms is currently used as office (no closet). The basement is a stone basement and houses the laundry area and mechanical equipment. A large garage (41' 6" x 15' 6") with 2 tandem spots and ample parking are also features of the property. (The back of the garage is currently used as a work shop). Currently the zoning for the property is RM2. Proposed rezoning is NL1. The city of Barrie's official plan is in work with a finalization of the plan estimated to be completed this summer. Barrie is a growing vibrant city with population estimated to double by 2051. This property offers potential for the right individual with a vision (id:51532)
Tags
| Property Summary |
|---|
| Building |
|---|
| Land |
|---|
| Level | Rooms | Dimensions |
|---|---|---|
| Second level | Primary Bedroom | 4.55 m x 3.9 m |
| Bedroom | 3 m x 2.6 m | |
| Bedroom | 3.1 m x 2.6 m | |
| Bedroom | 3.1 m x 2 m | |
| Bathroom | 2.1 m x 2.6 m | |
| Main level | Living room | 7.6 m x 3.66 m |
| Kitchen | 1.6 m x 1.85 m | |
| Kitchen | 4.2 m x 3.38 m | |
| Living room | 7.62 m x 3.9 m | |
| Ground level | Bathroom | 1.7 m x 0.7 m |
| Features | |||||
|---|---|---|---|---|---|
| Level lot | Flat site | Sump Pump | |||
| Detached Garage | Garage | Tandem | |||
| Dishwasher | Freezer | Stove | |||
| Refrigerator | None | ||||

















