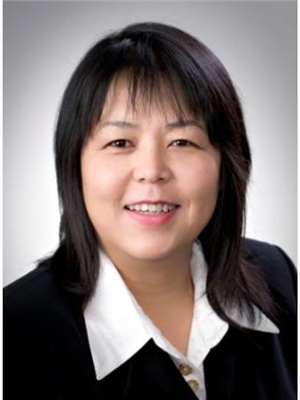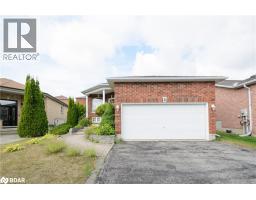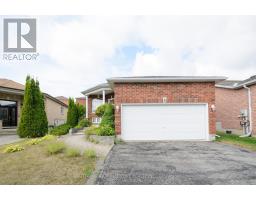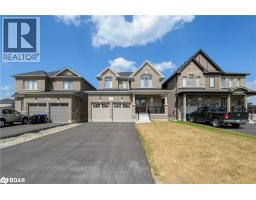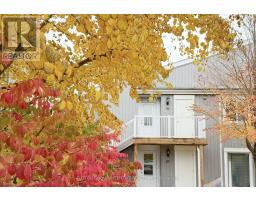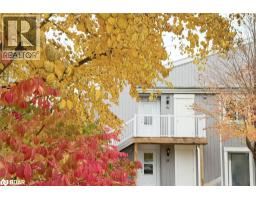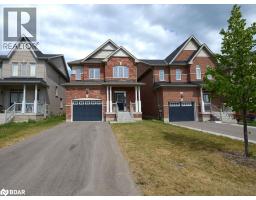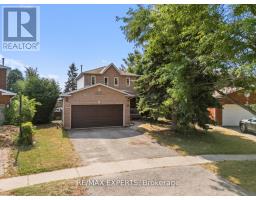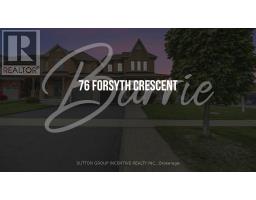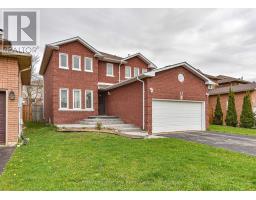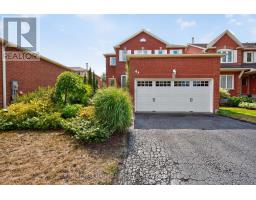15 FORSYTH CRESCENT, Barrie (West Bayfield), Ontario, CA
Address: 15 FORSYTH CRESCENT, Barrie (West Bayfield), Ontario
Summary Report Property
- MKT IDS12557854
- Building TypeHouse
- Property TypeSingle Family
- StatusBuy
- Added4 days ago
- Bedrooms4
- Bathrooms3
- Area2000 sq. ft.
- DirectionNo Data
- Added On19 Nov 2025
Property Overview
STUNNING BRICK HOME IN A SOUGHT-AFTER NEIGHBOURHOOD IN THE NORTH END! 9' CEILING! CHEF'S KITCHEN, EXTRA LARGE 10' CENTRAL ISLAND FOR MEAL PREPARATION AND ENTERTAINING, VIKING III CABINETRY, 36'24" DEEP PANTRY, ADDITIONAL CHEF DESK, EXTRA 7 BANK OF DRAWERS, BUILT-IN STAINLESS STEEL APPLIANCES INCLUDING VENTAHOOD RANG HOOD WITH 600 CFM AND DUAL BLOWER, FRIGIDAIRE GALLERY FRENCH DOOR REFRIGERATOR, THERMADOR PRO HARMONY RANGE DUAL FUEL GAS STOVE AND OVEN, FRIGIDAIRE GALLERY SINGLE WALL OVEN, PANASONIC MICROWAVE OVEN, AND THERMADOR DISHWASHER. HARDWOOD FLOOR THROUGHOUT MAIN FLOOR. HARDWOOD STAIRCASE. SEPARATE FAMILY ROOM WITH GAS FIREPLACE. FORMAL DINNING ROOM. HARDWOOD ON SECOND-FLOOR HALLWAY. PRIMARY BEDROOM FEATURES A LOVELY WALK-IN CLOSET AND 5 PC ENSUITE INCLUDING DOUBLE SINK, MIROLIN PO2 SOAKER TUB, GLASS SHOWER WITH MOEN 90 DEGREE EXACT TEMP THERMOSTATIC VERTICAL SPA. MAIN FLOOR LAUNDRY WITH SAMSUNG WASHER AND DRYER. KINETICO WATER SOFTENING SYSTEM AND WATER DRINKING SYSTEM. PRE-INSTALL DELUXE ALARM SYSTEM. CENTRAL AC. GARAGE DOOR OPENER. NO SIDEWALK AT FRONT. FENCED YARD. PRIME LOCATION, MINUTES FROM GEORGAIN MALL, HIGHWAYS, CLOSE TO SKI RESORTS. THIS HOME OFFERS PROXIMITY TO ALL AMENITIES, ENSUREING YOUR DAILY NEEDS ARE MET WITH EASE. WHETHER IT'S SHOPPING, DINING, OR RECREATIONAL ACTIVITIES, EVERYTHING IS JUST SHORT DISTANCE AWAY. QUICK CLOSING AVAILABLE! (id:51532)
Tags
| Property Summary |
|---|
| Building |
|---|
| Land |
|---|
| Level | Rooms | Dimensions |
|---|---|---|
| Second level | Bathroom | Measurements not available |
| Primary Bedroom | 5.18 m x 3.66 m | |
| Bedroom 2 | 3.17 m x 3.66 m | |
| Bedroom 3 | 2.95 m x 3.05 m | |
| Bedroom 4 | 3.17 m x 3.56 m | |
| Main level | Family room | 3.96 m x 3.66 m |
| Dining room | 3.66 m x 3.66 m | |
| Kitchen | 6.1 m x 3.17 m | |
| Bathroom | Measurements not available | |
| Foyer | Measurements not available | |
| Laundry room | Measurements not available |
| Features | |||||
|---|---|---|---|---|---|
| Sump Pump | Attached Garage | Garage | |||
| Inside Entry | Garage door opener remote(s) | Water Heater | |||
| Garage door opener | Window Coverings | Central air conditioning | |||





















