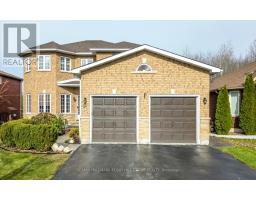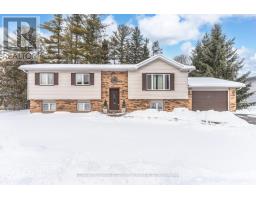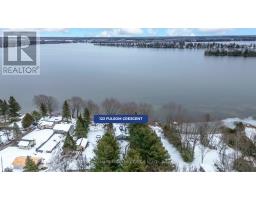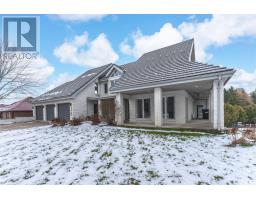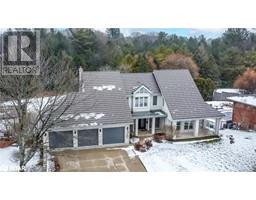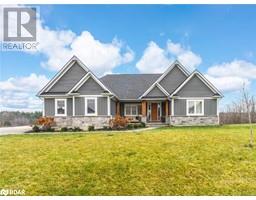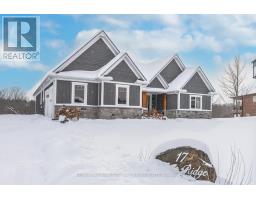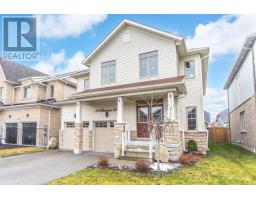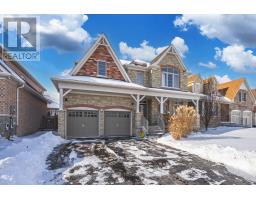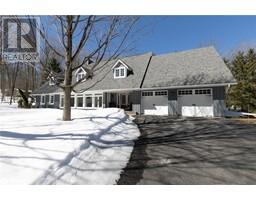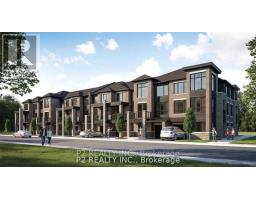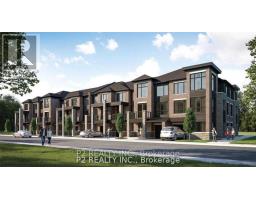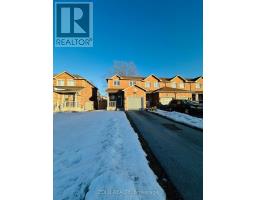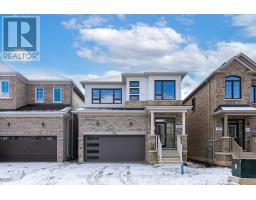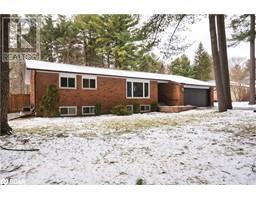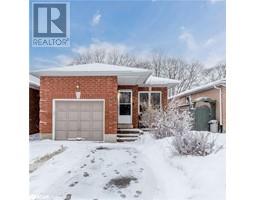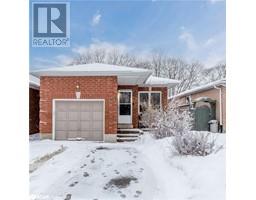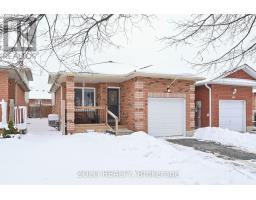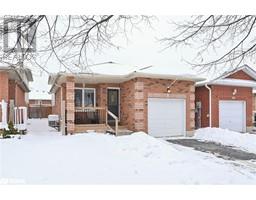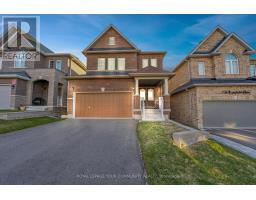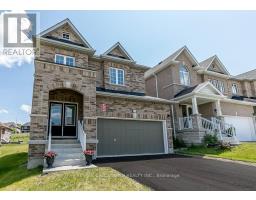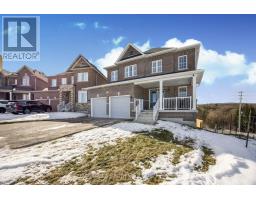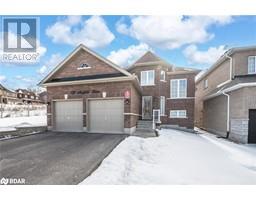10 SHOREVIEW Drive BA01 - East, Barrie, Ontario, CA
Address: 10 SHOREVIEW Drive, Barrie, Ontario
Summary Report Property
- MKT ID40541604
- Building TypeHouse
- Property TypeSingle Family
- StatusBuy
- Added10 weeks ago
- Bedrooms3
- Bathrooms3
- Area2400 sq. ft.
- DirectionNo Data
- Added On16 Feb 2024
Property Overview
CUSTOM-BUILT CONTEMPORARY OASIS IN BARRIE'S OLD EAST END! Welcome to 10 Shoreview Drive. This home boasts a private setting surrounded by towering oak trees & offers seasonal views of the nearby lake within walking distance of the beach. Inside, the home features 3/4 solid h/w floors in the main living areas, a custom-designed kitchen with high-end Bosch & Jenn Air appliances, granite countertops, custom cabinetry & a w/o to the backyard. The formal dining room includes a white oak built-in dry bar, perfect for entertaining. The family room offers a cozy gas f/p & a second w/o. The primary suite is spacious & indulgent, with a large w/i dressing room & a luxurious ensuite bathroom. The basement is under construction & will include a rec room, bed, 3pc bath & bonus room. Outside, the property offers an oasis with an in-ground saltwater pool, hot tub, stone patio & meticulously landscaped gardens. Upgrades include a new furnace, A/C & windows/doors, ensuring peace of mind. #HomeToStay (id:51532)
Tags
| Property Summary |
|---|
| Building |
|---|
| Land |
|---|
| Level | Rooms | Dimensions |
|---|---|---|
| Second level | Laundry room | Measurements not available |
| 4pc Bathroom | Measurements not available | |
| Bedroom | 11'8'' x 11'5'' | |
| Bedroom | 15'0'' x 11'6'' | |
| Full bathroom | Measurements not available | |
| Primary Bedroom | 15'0'' x 11'5'' | |
| Main level | 2pc Bathroom | Measurements not available |
| Family room | 15'10'' x 11'4'' | |
| Living room | 23'3'' x 12'11'' | |
| Dining room | 17'2'' x 10'11'' | |
| Kitchen | 15'0'' x 11'4'' |
| Features | |||||
|---|---|---|---|---|---|
| Southern exposure | Paved driveway | Automatic Garage Door Opener | |||
| Attached Garage | Dishwasher | Dryer | |||
| Refrigerator | Water softener | Washer | |||
| Gas stove(s) | Hood Fan | Window Coverings | |||
| Garage door opener | Hot Tub | Central air conditioning | |||




















