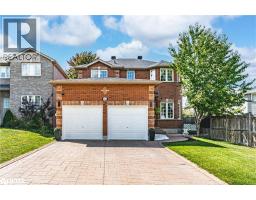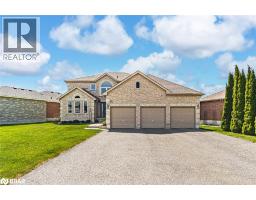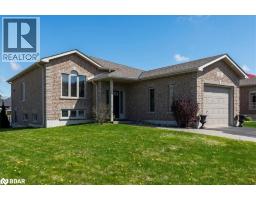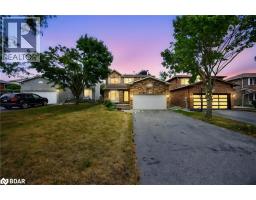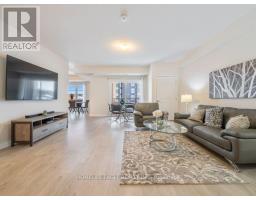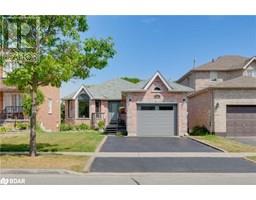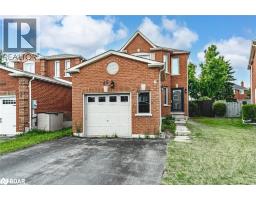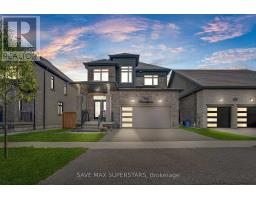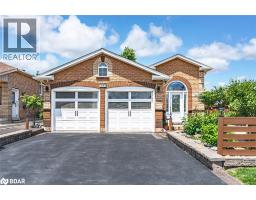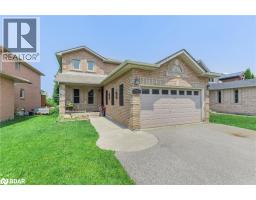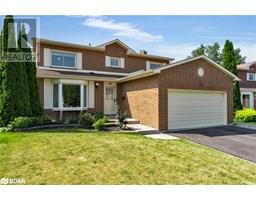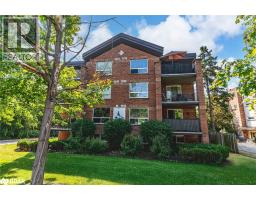114 CHIEFTAIN Crescent BA08 - Allandale, Barrie, Ontario, CA
Address: 114 CHIEFTAIN Crescent, Barrie, Ontario
Summary Report Property
- MKT ID40755985
- Building TypeHouse
- Property TypeSingle Family
- StatusBuy
- Added4 weeks ago
- Bedrooms5
- Bathrooms3
- Area2151 sq. ft.
- DirectionNo Data
- Added On23 Aug 2025
Property Overview
Beautiful home with lower level that will surprise. If you need extra bedrooms for family or visiting family or friends then this is a must see home. Consider this beautifully maintained 3+2 Bedroom 3 bathroom home over 2100 sq ft. Located in prime location of Allandale with 49.22 ft X 156.63 ft deep amazing private yard, easy access to schools, shopping & Highways just minutes from Barrie's waterfront. Eat-in kitchen has w/o to side deck where natural gas BBQ awaits your grilling talents. If you need home office space, it has its own w/o to deck & yard,ideal space if you work from home or use as a guest suite. Spacious family room impresses with soaring 9ft ceilings & cozy gas fireplace. Lower bathroom's soaker tub provides a spa-like retreat Throughout the home you'll find carpet free flooring for easy maintenance and a sleek, contemporary look. Minimal stairs in this backsplit with only 5 to upper and 9 to lower/basement level similar to a bungalow. Tons of storage in this split level. Bonus space with no need to duck if under 6ft tall. The back yard offers amazing privacy in the city with mature trees and offers a perfect spot for gardening, relaxing on shaded deck & summer cookouts & entertaining. Extra-deep garage is not just for parking; it has room for a workshop, perfect for hobbyists or extra storage needs. Furnace 2023, shingles 2017, A/C 2022, No rental equipment, parking for 5 cars. (id:51532)
Tags
| Property Summary |
|---|
| Building |
|---|
| Land |
|---|
| Level | Rooms | Dimensions |
|---|---|---|
| Second level | Bedroom | 11'7'' x 10'1'' |
| 4pc Bathroom | 11'7'' x 7'3'' | |
| Bedroom | 11'7'' x 10'1'' | |
| Full bathroom | Measurements not available | |
| Primary Bedroom | 15'4'' x 11'7'' | |
| Lower level | Storage | 17'7'' x 11'5'' |
| Laundry room | 10'11'' x 7'2'' | |
| Storage | 10'11'' x 9'9'' | |
| Utility room | 12'3'' x 8'0'' | |
| Studio | 10'11'' x 9'1'' | |
| Bedroom | 10'9'' x 10'8'' | |
| Bedroom | 11'6'' x 10'9'' | |
| 4pc Bathroom | 11'1'' x 7'6'' | |
| Family room | 22'7'' x 14'11'' | |
| Main level | Eat in kitchen | 11'1'' x 9'5'' |
| Dining room | 11'1'' x 7'4'' | |
| Living room | 19'6'' x 11'7'' | |
| Foyer | 11'6'' x 4'9'' |
| Features | |||||
|---|---|---|---|---|---|
| Paved driveway | Sump Pump | Automatic Garage Door Opener | |||
| Attached Garage | Dishwasher | Refrigerator | |||
| Stove | Window Coverings | Garage door opener | |||
| Central air conditioning | |||||















































