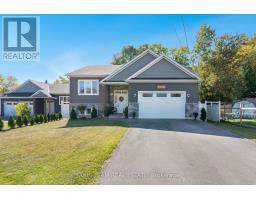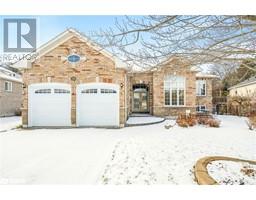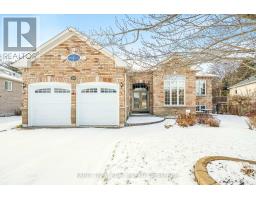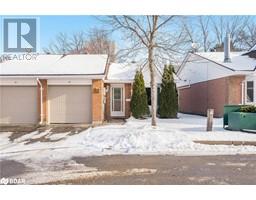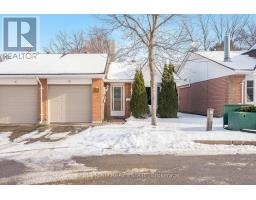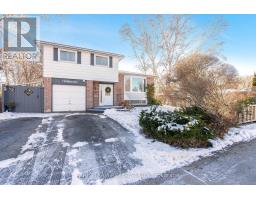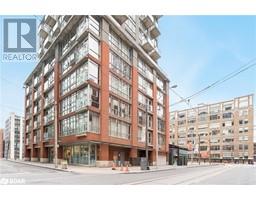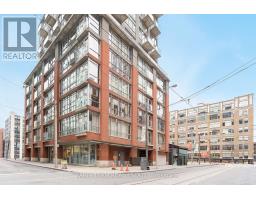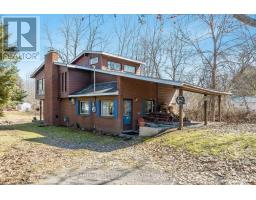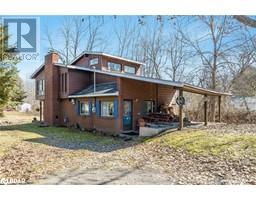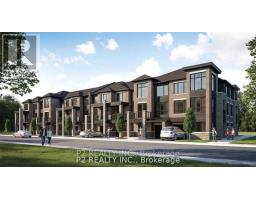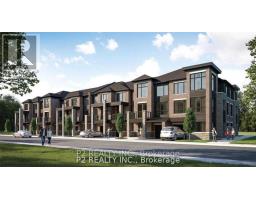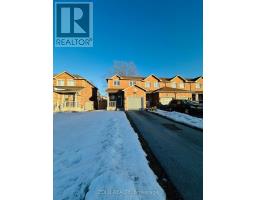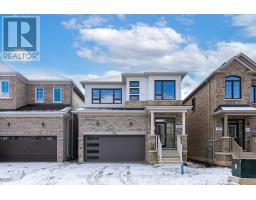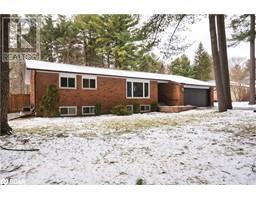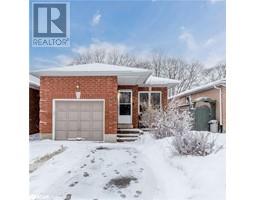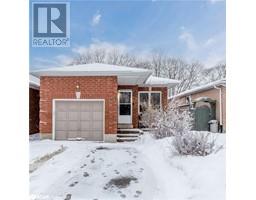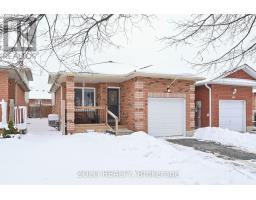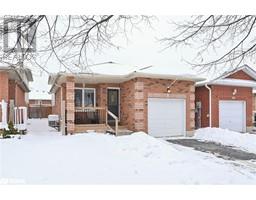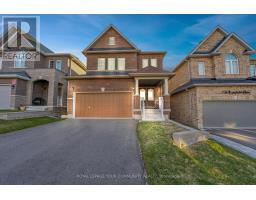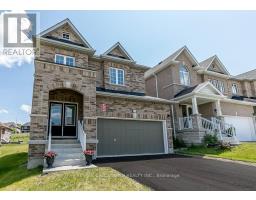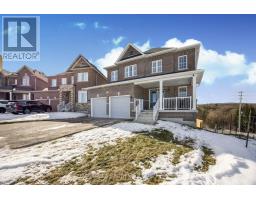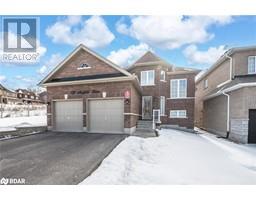148 ANNE Street N BA04 - Sunnidale, Barrie, Ontario, CA
Address: 148 ANNE Street N, Barrie, Ontario
4 Beds2 Baths1203 sqftStatus: Buy Views : 821
Price
$724,999
Summary Report Property
- MKT ID40541207
- Building TypeHouse
- Property TypeSingle Family
- StatusBuy
- Added10 weeks ago
- Bedrooms4
- Bathrooms2
- Area1203 sq. ft.
- DirectionNo Data
- Added On16 Feb 2024
Property Overview
Top 5 Reasons You Will Love This Home: 1) Stunning residence nestled on a sprawling 70'x176' lot with an expansive deck 2) Recent upgrades include a reshingled roof (2018), a front door, upper level windows, and the lower level bathroom 3) Enjoy a generously sized recreation room with a walk-out leading to the massive yard and deck, offering easy access for indoor and outdoor entertaining 4) All-brick exterior with an attached double-car garage offering plenty of room for parking and storage 5) Conveniently placed just minutes away from a selection of schools, amenities, and parks including, Sunnidale Park and Highway 400 access. 1,777 fin.sq.ft. Age 55. Visit our website for more detailed information. (id:51532)
Tags
| Property Summary |
|---|
Property Type
Single Family
Building Type
House
Square Footage
1203.0000
Subdivision Name
BA04 - Sunnidale
Title
Freehold
Land Size
under 1/2 acre
Built in
1969
Parking Type
Attached Garage
| Building |
|---|
Bedrooms
Above Grade
3
Below Grade
1
Bathrooms
Total
4
Interior Features
Appliances Included
Dishwasher, Dryer, Refrigerator, Stove, Washer
Basement Type
Partial (Unfinished)
Building Features
Features
Paved driveway
Foundation Type
Block
Style
Detached
Square Footage
1203.0000
Rental Equipment
Water Heater
Heating & Cooling
Cooling
Central air conditioning
Heating Type
Forced air
Utilities
Utility Sewer
Municipal sewage system
Water
Municipal water
Exterior Features
Exterior Finish
Brick
Parking
Parking Type
Attached Garage
Total Parking Spaces
6
| Land |
|---|
Lot Features
Fencing
Fence
Other Property Information
Zoning Description
R2
| Level | Rooms | Dimensions |
|---|---|---|
| Second level | 4pc Bathroom | Measurements not available |
| Bedroom | 9'11'' x 8'10'' | |
| Bedroom | 12'11'' x 8'9'' | |
| Primary Bedroom | 13'10'' x 10'1'' | |
| Lower level | 3pc Bathroom | Measurements not available |
| Bedroom | 13'1'' x 10'1'' | |
| Recreation room | 19'5'' x 12'10'' | |
| Main level | Living room/Dining room | 23'5'' x 14'2'' |
| Eat in kitchen | 17'9'' x 9'2'' |
| Features | |||||
|---|---|---|---|---|---|
| Paved driveway | Attached Garage | Dishwasher | |||
| Dryer | Refrigerator | Stove | |||
| Washer | Central air conditioning | ||||
























