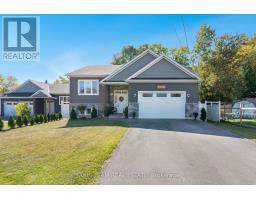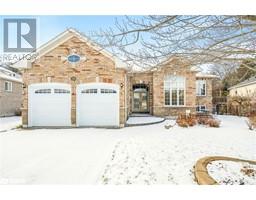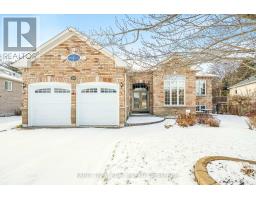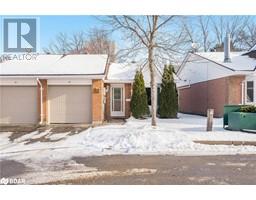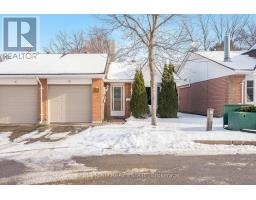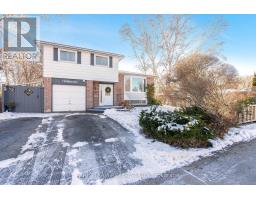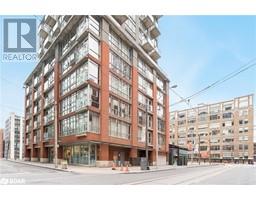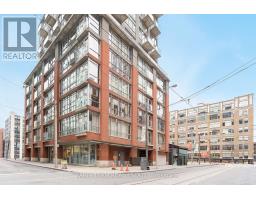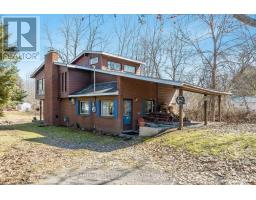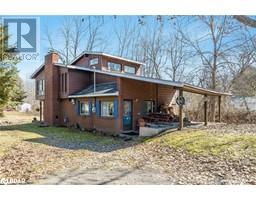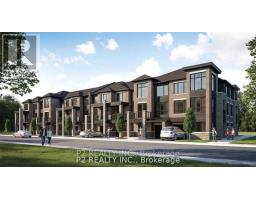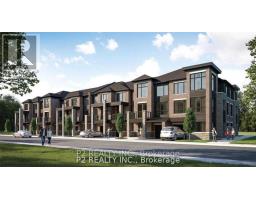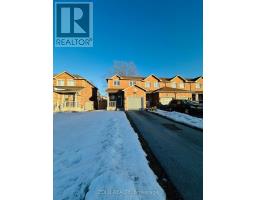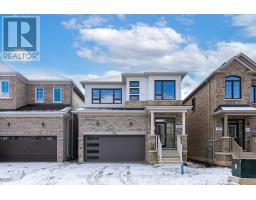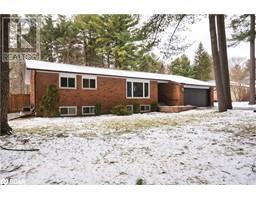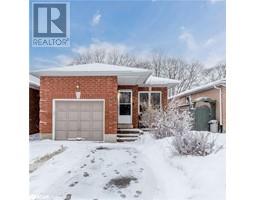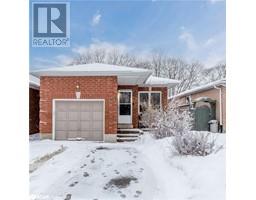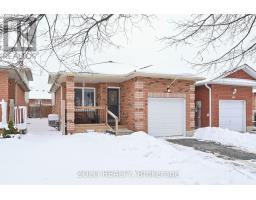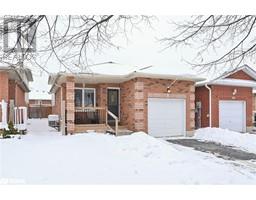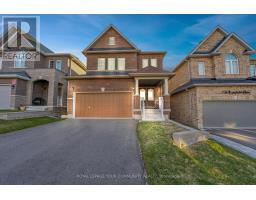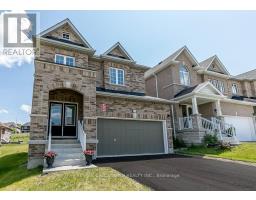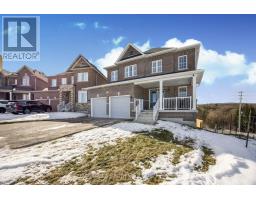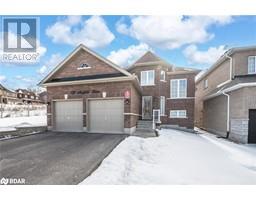2 NORTH Street Unit# 21 BA03 - City Centre, Barrie, Ontario, CA
Address: 2 NORTH Street Unit# 21, Barrie, Ontario
Summary Report Property
- MKT ID40540795
- Building TypeRow / Townhouse
- Property TypeSingle Family
- StatusBuy
- Added10 weeks ago
- Bedrooms3
- Bathrooms2
- Area1155 sq. ft.
- DirectionNo Data
- Added On16 Feb 2024
Property Overview
Top 5 Reasons You Will Love This Home: 1) Located in a tranquil and well-maintained enclave of townhomes with low condo fees with quick access to Highway 400 and shopping in the central north area of Barrie 2) Refreshed interior, including freshly painted walls and new laminate flooring, all ready for you to start your next move into a sizeable townhome that is move-in ready 3) The backyard presents a deck with plants, making this an excellent area for children to play while also being down the street from an elementary school 4) Garage with inside entry into the laundry room, making it convenient for bringing in groceries 5) Easy walk to downtown restaurants, a local library, waterfront paths, and so much more. 1,380 fin.sq.ft. Age 49. Visit our website for more detailed information. (id:51532)
Tags
| Property Summary |
|---|
| Building |
|---|
| Land |
|---|
| Level | Rooms | Dimensions |
|---|---|---|
| Second level | 4pc Bathroom | Measurements not available |
| Bedroom | 10'7'' x 7'9'' | |
| Bedroom | 10'8'' x 9'3'' | |
| Primary Bedroom | 14'1'' x 10'5'' | |
| Basement | Laundry room | 12'3'' x 8'0'' |
| 2pc Bathroom | Measurements not available | |
| Main level | Living room/Dining room | 17'7'' x 15'4'' |
| Eat in kitchen | 13'6'' x 10'6'' |
| Features | |||||
|---|---|---|---|---|---|
| Cul-de-sac | Paved driveway | Attached Garage | |||
| Dryer | Washer | Central air conditioning | |||



























