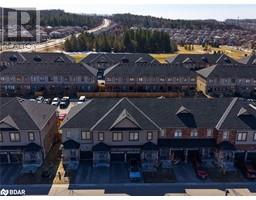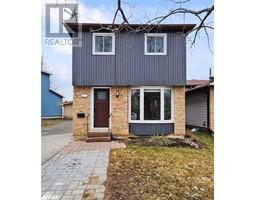22 ARCH BROWN Court BA01 - East, Barrie, Ontario, CA
Address: 22 ARCH BROWN Court, Barrie, Ontario
Summary Report Property
- MKT ID40721460
- Building TypeHouse
- Property TypeSingle Family
- StatusBuy
- Added5 days ago
- Bedrooms4
- Bathrooms3
- Area1570 sq. ft.
- DirectionNo Data
- Added On26 Apr 2025
Property Overview
Welcome to 22 Arch Brown Court, a well-maintained two-storey link home nestled in Barrie’s desirable East Bayfield family friendly neighbourhood. This solid brick home offers over 2,600 square feet of finished living space, including a fully finished walk-out basement with in-law suite potential—perfect for extended family or added privacy. The main floor features a bright and practical open concept layout with a gas fireplace in the living room, an eat-in kitchen with plenty of storage, and a dining area that walks out to a private deck overlooking the backyard. Upstairs, you'll find three generously sized bedrooms, including a primary bedroom with a walk-in closet and a semi-ensuite access. Laundry is conveniently located on the upper level, making day-to-day living a little easier. Downstairs, the walk-out basement adds flexibility with a fourth bedroom, a second kitchen, full bathroom, and family room, all with its own entrance to the backyard—ideal for multigenerational living or guests. The home sits on an irregularly shaped lot that offers more backyard space than you'd expect, with plenty of room to garden, play, or relax. Located just minutes from Terry Fox Elementary School and Sister Catherine Donnelly Catholic School, with the East Bayfield Community Centre nearby for year-round activities. Commuters will appreciate easy access to Highway 400, and shoppers will enjoy being just a short drive to Georgian Mall and big box retailers. Sunnidale Park, with its walking trails and open green space, offers the perfect spot for outdoor relaxation. This is a great opportunity to own a versatile home in a welcoming, well-serviced part of the city. (id:51532)
Tags
| Property Summary |
|---|
| Building |
|---|
| Land |
|---|
| Level | Rooms | Dimensions |
|---|---|---|
| Second level | 4pc Bathroom | Measurements not available |
| Bedroom | 11'10'' x 8'11'' | |
| Bedroom | 12'9'' x 9'3'' | |
| Primary Bedroom | 13'1'' x 12'7'' | |
| Lower level | Utility room | 6'0'' x 3'6'' |
| 3pc Bathroom | 9'8'' x 6'5'' | |
| Bedroom | 10'9'' x 9'3'' | |
| Kitchen | 14'5'' x 3'9'' | |
| Family room | 15'5'' x 14'5'' | |
| Main level | 2pc Bathroom | 5'9'' x 5'4'' |
| Dining room | 9'11'' x 7'1'' | |
| Living room | 12'7'' x 11'0'' | |
| Kitchen | 12'4'' x 7'1'' | |
| Foyer | 10'0'' x 8'7'' |
| Features | |||||
|---|---|---|---|---|---|
| Paved driveway | In-Law Suite | Attached Garage | |||
| Central air conditioning | |||||




































































