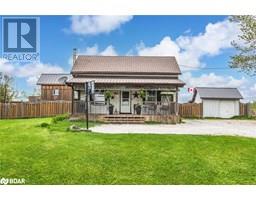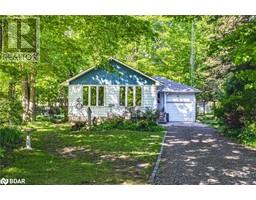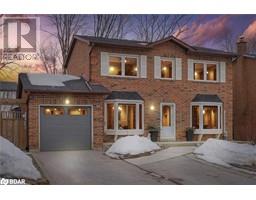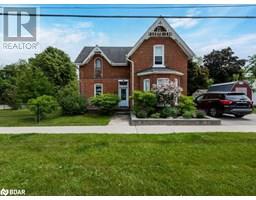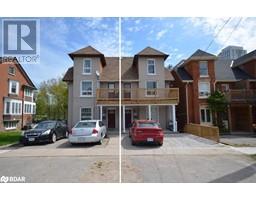35 MARTA Crescent BA07 - Ardagh, Barrie, Ontario, CA
Address: 35 MARTA Crescent, Barrie, Ontario
Summary Report Property
- MKT ID40744316
- Building TypeHouse
- Property TypeSingle Family
- StatusBuy
- Added6 weeks ago
- Bedrooms4
- Bathrooms4
- Area3440 sq. ft.
- DirectionNo Data
- Added On23 Jun 2025
Property Overview
UPSCALE HOME IN ARDAGH WITH LUXURIOUS FINISHES, A WALKOUT BASEMENT & BACKING ONTO EP LAND! Nestled on a quiet, family-friendly street in the sought-after Ardagh neighbourhood, this striking 2-storey Grandview Abbey II model boasts over 3,400 sq ft of upscale living space designed for comfort and style. Every detail makes a statement, from its grandeur curb appeal and charming brick and stone façade to the covered front porch and double car garage. Discover open-concept principal rooms with 9-ft ceilings, pot lighting, and high-end modern finishes. The stunning kitchen is a true showstopper, showcasing quartz countertops, travertine backsplash, an expanse of rich-toned cabinetry, and a centre island with seating - flowing into a bright breakfast area with a double garden door walkout, plus a separate formal dining room. The inviting family room features a gas fireplace with a floor-to-ceiling stone surround that adds warmth and charm. The lavish primary retreat upstairs includes a walk-in closet and a spa-like 4-piece ensuite with a soaker tub and an oversized walk-in shower. The partially finished walkout basement presents incredible in-law suite potential, complete with a kitchenette, spacious rec room, home gym, and a newly remodelled bathroom with dual vanity and a glass-enclosed shower. Set on a pie-shaped lot backing onto mature trees and environmentally protected land, it offers privacy and a beautiful natural backdrop. Enjoy easy walking access to nearby schools, parks, and scenic trails. With thoughtful design, upscale finishes and a coveted location, this is a rare offering you’ll be proud to call home! (id:51532)
Tags
| Property Summary |
|---|
| Building |
|---|
| Land |
|---|
| Level | Rooms | Dimensions |
|---|---|---|
| Second level | 4pc Bathroom | Measurements not available |
| Bedroom | 14'9'' x 12'8'' | |
| Bedroom | 12'6'' x 11'8'' | |
| Bedroom | 12'6'' x 11'8'' | |
| Full bathroom | Measurements not available | |
| Other | 7'11'' x 7'9'' | |
| Primary Bedroom | 18'3'' x 15'5'' | |
| Basement | 4pc Bathroom | Measurements not available |
| Gym | 18'6'' x 9'8'' | |
| Recreation room | 20'4'' x 19'4'' | |
| Kitchen | 20'4'' x 8'5'' | |
| Main level | Mud room | 9'10'' x 5'10'' |
| 2pc Bathroom | Measurements not available | |
| Office | 8'9'' x 8'6'' | |
| Family room | 15'11'' x 14'6'' | |
| Living room/Dining room | 21'0'' x 10'0'' | |
| Kitchen | 17'4'' x 14'6'' |
| Features | |||||
|---|---|---|---|---|---|
| Cul-de-sac | Ravine | Conservation/green belt | |||
| Attached Garage | Central Vacuum | Dishwasher | |||
| Microwave | Refrigerator | Washer | |||
| Gas stove(s) | Hood Fan | Window Coverings | |||
| Central air conditioning | |||||




























