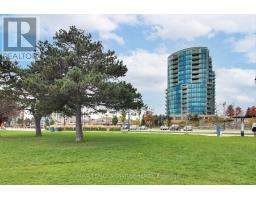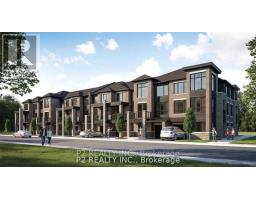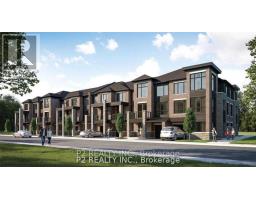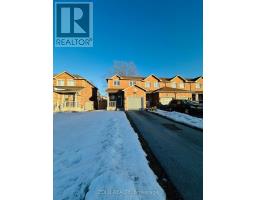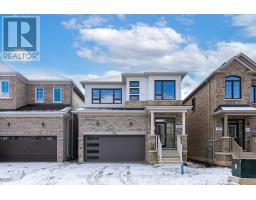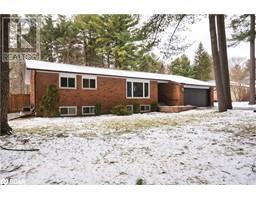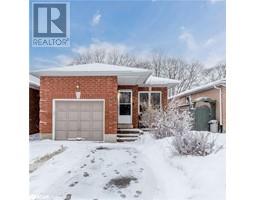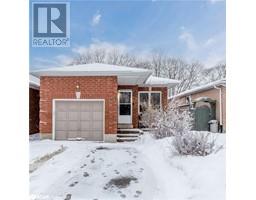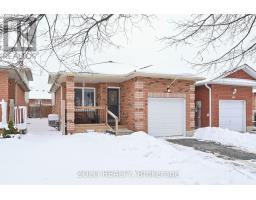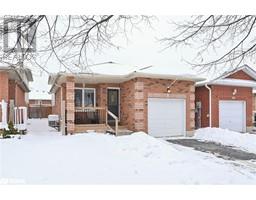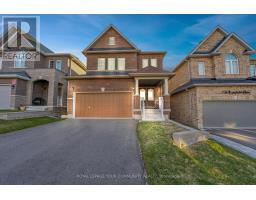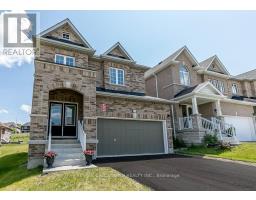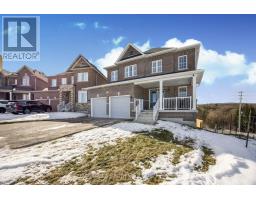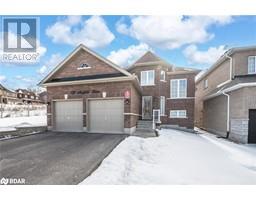37 ELLEN Street Unit# 803 BA06 - Lakeshore, Barrie, Ontario, CA
Address: 37 ELLEN Street Unit# 803, Barrie, Ontario
Summary Report Property
- MKT ID40534166
- Building TypeApartment
- Property TypeSingle Family
- StatusBuy
- Added12 weeks ago
- Bedrooms1
- Bathrooms1
- Area855 sq. ft.
- DirectionNo Data
- Added On29 Jan 2024
Property Overview
Beautifully appointed 855 SF ARUBA 1 Bdrm Suite with sunrise views over Kempenfelt Bay, the marina below & downtown Barrie. Spacious open concept floor plan with balcony W/O to savour soft breezes, warm summer evenings & the seasonal panorama of the city. Elegant décor & pastels highlight the intimacy of this sunfilled suite… whether lazing on a quiet winter’s afternoon or hosting friends for dinner. From the Chef’s kitchen, granite counters & ample cabinetry to the 9’ ceilings, tile backsplash & hardwood floors, it’s been lovingly maintained. Downsizing so much easier with the InSuite Laundry/Utility Room & B/I Storage, Closet Organizers, 1 indoor Locker (L116), double Bike Rack & underground parking space (B4). Stay fit year round with the indoor pool & gym or host Christmas in the Party Room that accommodates 110 people. You’ll love Nautica’s waterfront lifestyle… just steps from Barrie’s downtown shops and dining. Come experience the feeling – you’ll be glad you did ?? (id:51532)
Tags
| Property Summary |
|---|
| Building |
|---|
| Land |
|---|
| Level | Rooms | Dimensions |
|---|---|---|
| Main level | Laundry room | 8'0'' x 4'4'' |
| 4pc Bathroom | Measurements not available | |
| Primary Bedroom | 11'10'' x 11'5'' | |
| Kitchen | 9'11'' x 11'7'' | |
| Dining room | 13'7'' x 9'4'' | |
| Living room | 16'4'' x 12'4'' | |
| Foyer | 11'4'' x 5'2'' |
| Features | |||||
|---|---|---|---|---|---|
| Balcony | Underground | None | |||
| Central air conditioning | Exercise Centre | Party Room | |||










































