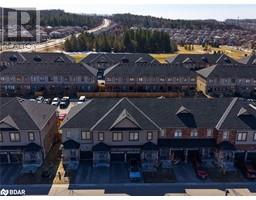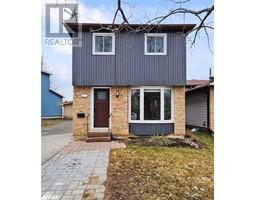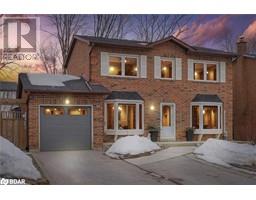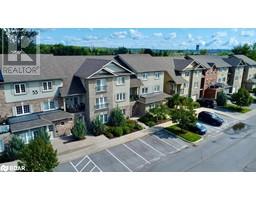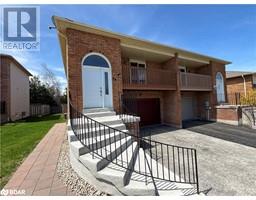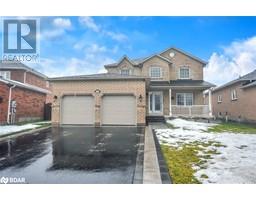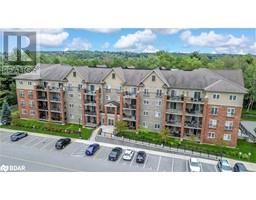40 BENJAMIN Lane BA09 - Painswick, Barrie, Ontario, CA
Address: 40 BENJAMIN Lane, Barrie, Ontario
Summary Report Property
- MKT ID40714124
- Building TypeHouse
- Property TypeSingle Family
- StatusBuy
- Added5 hours ago
- Bedrooms4
- Bathrooms3
- Area2629 sq. ft.
- DirectionNo Data
- Added On25 May 2025
Property Overview
Welcome to this 2-story single-family home, offering comfort, convenience. Boasting 3+1 bedrooms and 2 full and 1 half bathrooms and a rough-in bath in the basement, this 1,929 sq ft home (plus a finished basement!) is designed to fit your lifestyle. The main floor features a welcoming layout with a separate dining room or den ideal for entertaining or relaxing and a cozy loft upstairs for work, play, or downtime. You will love the convenience of second-floor laundry. Some updates, including a new furnace (2021), a newer garage door and opener, and a battery backup sump pump for added peace of mind. Step outside to your oversized 12 x 20 deck, complete with a natural gas hookup perfect for weekend BBQs and gatherings. Two garden sheds provide extra storage or workshop space. Located on a quiet, family-friendly street, you are just minutes to schools, the GO Station, shopping, the library, and have quick access to both Highways 11 and 400 .making commuting a breeze. Whether you're growing your family or looking for more space to spread out, this home has it all. (id:51532)
Tags
| Property Summary |
|---|
| Building |
|---|
| Land |
|---|
| Level | Rooms | Dimensions |
|---|---|---|
| Second level | Laundry room | Measurements not available |
| 4pc Bathroom | Measurements not available | |
| Bedroom | 11'8'' x 15'2'' | |
| Bedroom | 9'6'' x 14'8'' | |
| Full bathroom | Measurements not available | |
| Primary Bedroom | 11'7'' x 18'6'' | |
| Loft | 7'0'' x 10'8'' | |
| Basement | Bedroom | 10'8'' x 12'0'' |
| Recreation room | 18'4'' x 25'7'' | |
| Main level | 2pc Bathroom | Measurements not available |
| Eat in kitchen | 10'0'' x 18'6'' | |
| Family room | 16'0'' x 18'6'' | |
| Dining room | 12'0'' x 12'0'' |
| Features | |||||
|---|---|---|---|---|---|
| Southern exposure | Paved driveway | Sump Pump | |||
| Automatic Garage Door Opener | Attached Garage | Dishwasher | |||
| Dryer | Refrigerator | Stove | |||
| Water softener | Washer | Microwave Built-in | |||
| Garage door opener | Central air conditioning | ||||








































