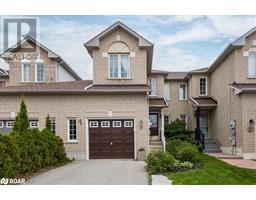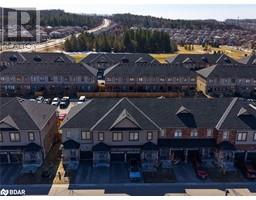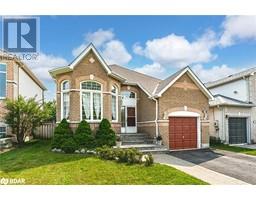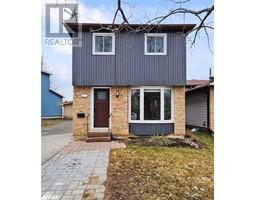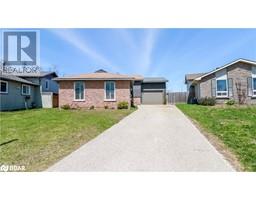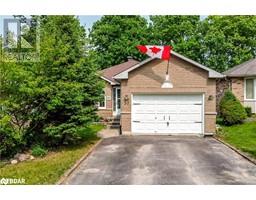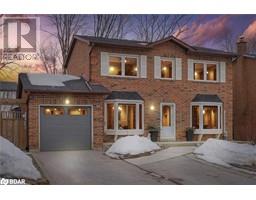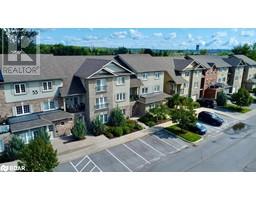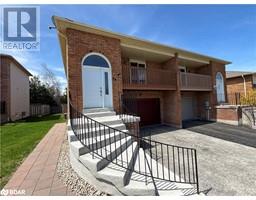43 SHERWOOD Court BA05 - West, Barrie, Ontario, CA
Address: 43 SHERWOOD Court, Barrie, Ontario
Summary Report Property
- MKT ID40736554
- Building TypeHouse
- Property TypeSingle Family
- StatusBuy
- Added1 days ago
- Bedrooms5
- Bathrooms3
- Area1629 sq. ft.
- DirectionNo Data
- Added On05 Jun 2025
Property Overview
Welcome to 43 Sherwood Court, Barrie! Tucked away on a quiet cul-de-sac, this spacious family home offers 3 bedrooms upstairs and 2 additional bedrooms in the basement, making it ideal for growing families or multi-generational living. With 3 full bathrooms, including a private primary ensuite, there’s room for everyone to enjoy their own space. The bright eat-in kitchen walks out to a large backyard deck, perfect for entertaining or relaxing outdoors. The partially finished basement offers incredible in-law suite potential, featuring high ceilings, large above-grade windows, 2 bedrooms, and a full bathroom already in place—just waiting for your finishing touches! Located in a family-friendly neighbourhood close to schools, parks, and amenities, this home is bursting with potential. (id:51532)
Tags
| Property Summary |
|---|
| Building |
|---|
| Land |
|---|
| Level | Rooms | Dimensions |
|---|---|---|
| Lower level | Laundry room | 12'6'' x 13'10'' |
| Other | 16'9'' x 26'9'' | |
| 4pc Bathroom | Measurements not available | |
| Bedroom | 12'0'' x 12'7'' | |
| Bedroom | 12'3'' x 12'4'' | |
| Main level | 4pc Bathroom | Measurements not available |
| Bedroom | 11'4'' x 9'11'' | |
| Bedroom | 12'7'' x 9'11'' | |
| Full bathroom | Measurements not available | |
| Primary Bedroom | 11'3'' x 13'7'' | |
| Eat in kitchen | 12'6'' x 9'5'' | |
| Living room | 11'3'' x 19'11'' |
| Features | |||||
|---|---|---|---|---|---|
| Cul-de-sac | Paved driveway | Sump Pump | |||
| Attached Garage | Dishwasher | Dryer | |||
| Freezer | Microwave | Refrigerator | |||
| Stove | Washer | Hood Fan | |||
| Window Coverings | Central air conditioning | ||||


























