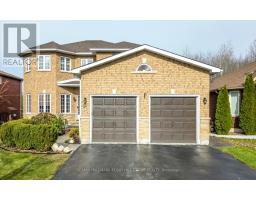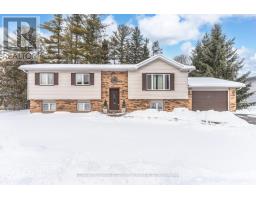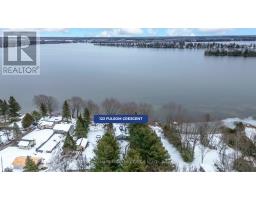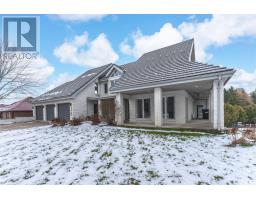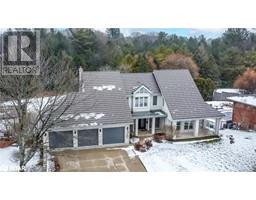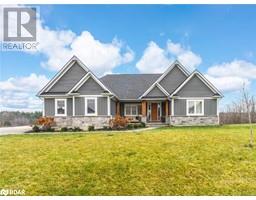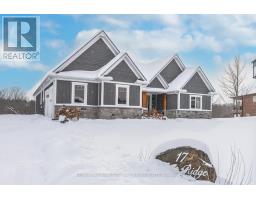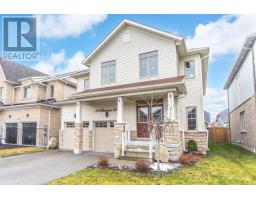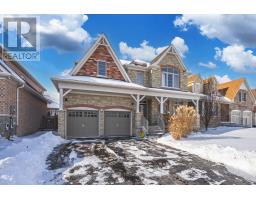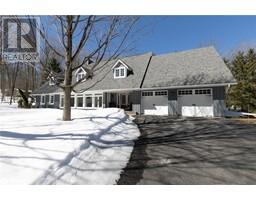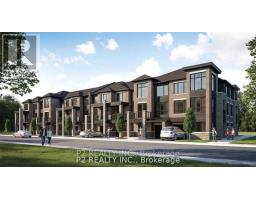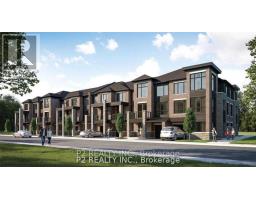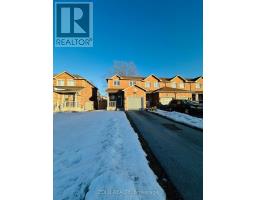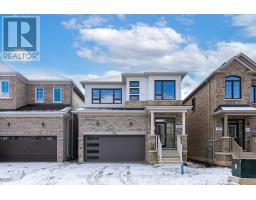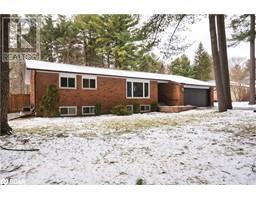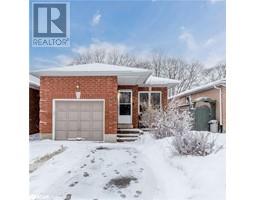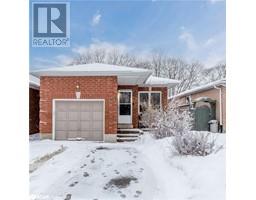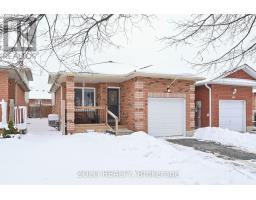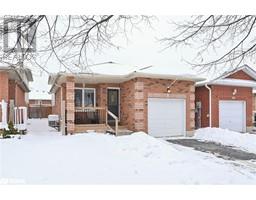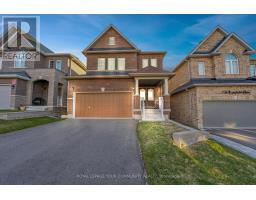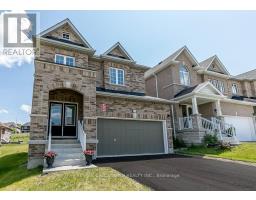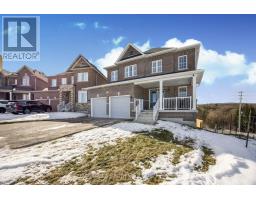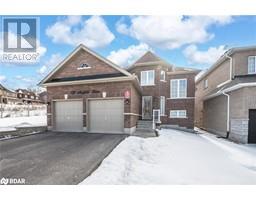5 ARCH BROWN CRT, Barrie, Ontario, CA
Address: 5 ARCH BROWN CRT, Barrie, Ontario
Summary Report Property
- MKT IDS8074274
- Building TypeRow / Townhouse
- Property TypeSingle Family
- StatusBuy
- Added10 weeks ago
- Bedrooms4
- Bathrooms3
- Area0 sq. ft.
- DirectionNo Data
- Added On16 Feb 2024
Property Overview
TURN-KEY FAMILY HOME IN AN ULTRA-CONVENIENT LOCATION WITH RECENT UPDATES! Welcome to 5 Arch Brown Court. Situated on a quiet dead-end street, it's close to amenities like Georgian Mall, the East Bayfield Community Center, restaurants, and shops on Bayfield Street. It's also minutes away from Highway 400 for easy commuting. The home features bright, airy principal rooms, including an open-concept kitchen with a centre island breakfast bar and a walkout to the backyard. The adjacent living area with a cozy fireplace is perfect for entertaining. Recent renovations within the last year include updated bathrooms, laundry room, and the finished basement. With four total bedrooms, including a spacious primary suite, there's ample space for growing families. Convenient features like an inside garage entry and a fenced backyard add to the appeal of this #HomeToStay. (id:51532)
Tags
| Property Summary |
|---|
| Building |
|---|
| Level | Rooms | Dimensions |
|---|---|---|
| Second level | Primary Bedroom | 3.3 m x 4.98 m |
| Bedroom 2 | 4.57 m x 2.39 m | |
| Bedroom 3 | 4.01 m x 2.44 m | |
| Lower level | Recreational, Games room | 4.06 m x 2.82 m |
| Bedroom 4 | 4.78 m x 2.13 m | |
| Laundry room | 2.67 m x 2.11 m | |
| Main level | Kitchen | 6.02 m x 4.98 m |
| Living room | 4.52 m x 4.98 m |
| Features | |||||
|---|---|---|---|---|---|
| Cul-de-sac | Attached Garage | Central air conditioning | |||
















