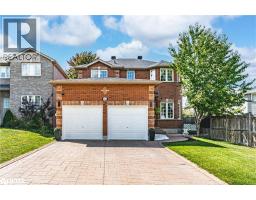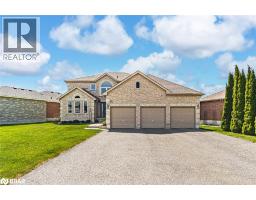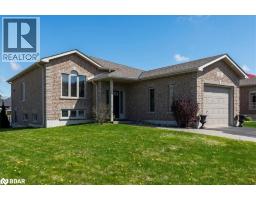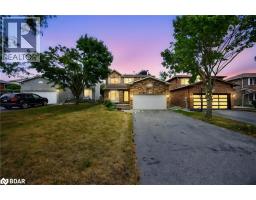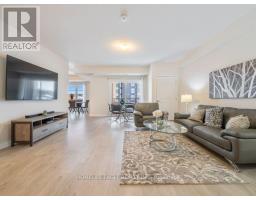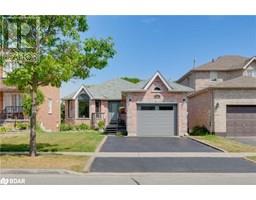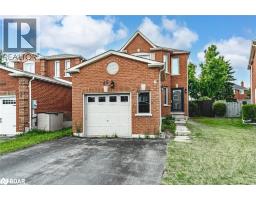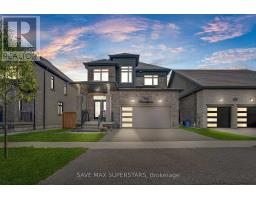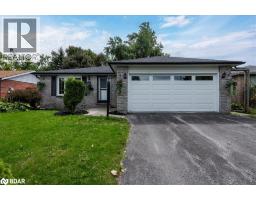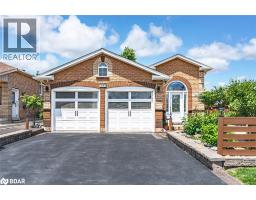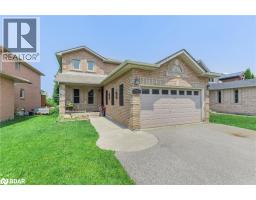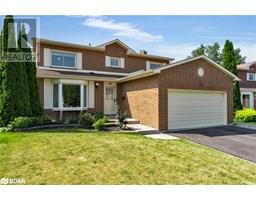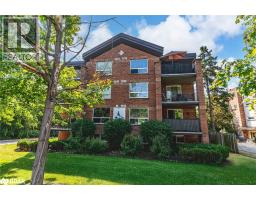52 ADELAIDE Street Unit# 32 BA08 - Allandale, Barrie, Ontario, CA
Address: 52 ADELAIDE Street Unit# 32, Barrie, Ontario
Summary Report Property
- MKT ID40768518
- Building TypeApartment
- Property TypeSingle Family
- StatusBuy
- Added17 hours ago
- Bedrooms3
- Bathrooms3
- Area1236 sq. ft.
- DirectionNo Data
- Added On25 Sep 2025
Property Overview
Step inside 32-52 Adelaide Street and experience a townhouse designed for modern living and effortless comfort. Backing onto a serene park, this 3-bedroom, 3-bath home offers the perfect blend of privacy and outdoor space, ideal for families or anyone who loves green surroundings. The sun-filled main floor features an open-concept layout, contemporary finishes, and a kitchen made for entertaining or everyday living. Upstairs, three spacious bedrooms provide rest and relaxation, while the fully finished basement adds versatile space for work, play, or fitness. With low condo fees covering major exterior maintenance, this move-in-ready home puts convenience at your fingertips—schools, shopping, transit, and parks are all nearby. Don’t miss the chance to make 32-52 Adelaide Street your next home—schedule a showing today! (id:51532)
Tags
| Property Summary |
|---|
| Building |
|---|
| Land |
|---|
| Level | Rooms | Dimensions |
|---|---|---|
| Second level | 3pc Bathroom | Measurements not available |
| Bedroom | 10'0'' x 11'0'' | |
| Bedroom | 10'0'' x 11'0'' | |
| Primary Bedroom | 10'0'' x 14'0'' | |
| Lower level | 3pc Bathroom | Measurements not available |
| Laundry room | Measurements not available | |
| Office | 11'0'' x 13'0'' | |
| Main level | 2pc Bathroom | Measurements not available |
| Living room/Dining room | Measurements not available | |
| Kitchen | 10'0'' x 11'0'' |
| Features | |||||
|---|---|---|---|---|---|
| Attached Garage | Dryer | Refrigerator | |||
| Stove | Washer | Central air conditioning | |||



























