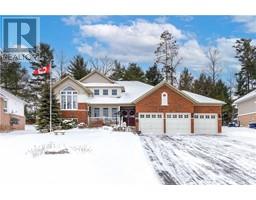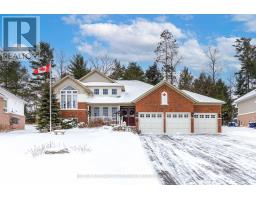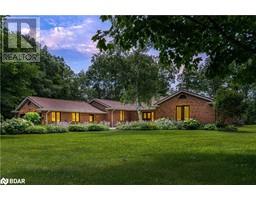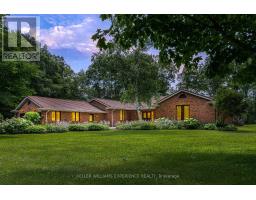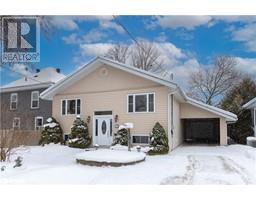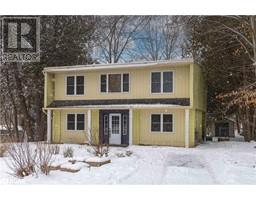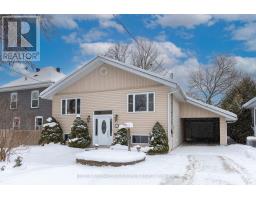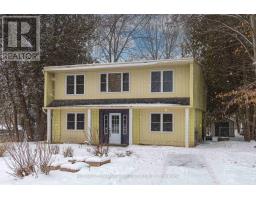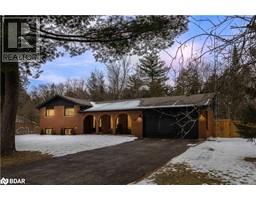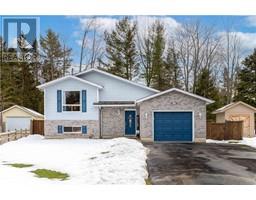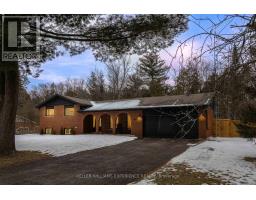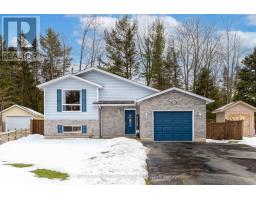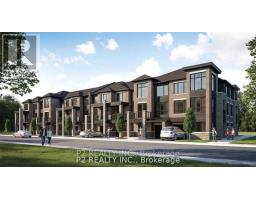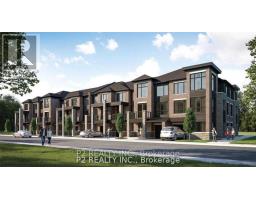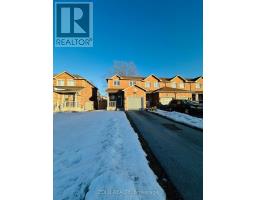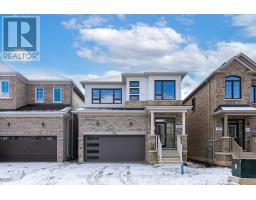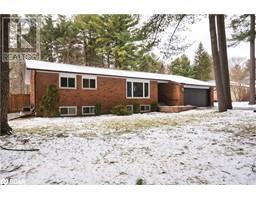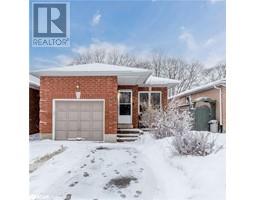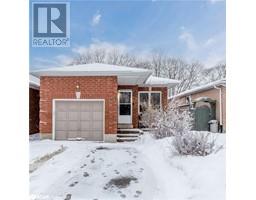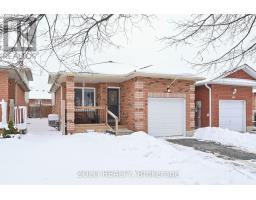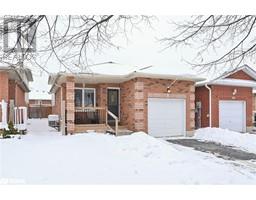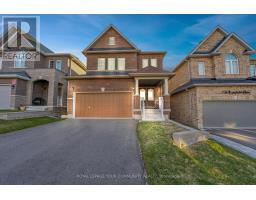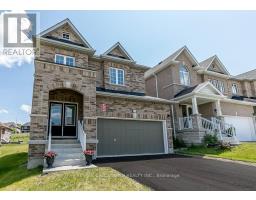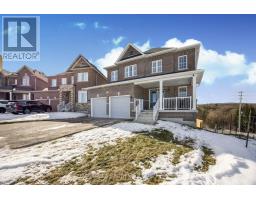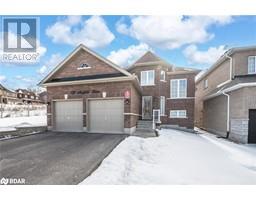54 GEMINI Drive BA12 - South, Barrie, Ontario, CA
Address: 54 GEMINI Drive, Barrie, Ontario
4 Beds3 Baths2240 sqftStatus: Buy Views : 924
Price
$1,150,000
Summary Report Property
- MKT ID40541885
- Building TypeHouse
- Property TypeSingle Family
- StatusBuy
- Added10 weeks ago
- Bedrooms4
- Bathrooms3
- Area2240 sq. ft.
- DirectionNo Data
- Added On15 Feb 2024
Property Overview
OPEN HOUSE SAT FEB 17th 2-4PM & SUN FEB 18TH 11AM-1PM**Brand New Fully Under Tarion Warranty Detached 4-Bedroom 2240 Sqft Home By Great Gulf, Located On The South End Of Barrie. Boasting With High-End Finishes: Hardwood Floors, 9-Ft Ceilings, And A Modern Bright Open Concept Kitchen With Quartz Countertops, Great For Entertaining. Versatile Main Floor Space Serves As An Office. Large Windows Fill The Home With Natural Light. Eye Catching Staircase With Metal Pickets. Spacious Bedrooms With Luxurious Ensuites, Second-Floor Laundry. Steps From A Proposed Park And Elementary School. Modern And Convenient Living At Its Finest. (id:51532)
Tags
| Property Summary |
|---|
Property Type
Single Family
Building Type
House
Storeys
2
Square Footage
2240.0000
Subdivision Name
BA12 - South
Title
Freehold
Land Size
under 1/2 acre
Built in
2024
Parking Type
Attached Garage
| Building |
|---|
Bedrooms
Above Grade
4
Bathrooms
Total
4
Partial
1
Interior Features
Basement Type
Full (Unfinished)
Building Features
Features
Southern exposure
Foundation Type
Poured Concrete
Style
Detached
Architecture Style
2 Level
Square Footage
2240.0000
Heating & Cooling
Cooling
None
Heating Type
Forced air
Utilities
Utility Sewer
Municipal sewage system
Water
Municipal water
Exterior Features
Exterior Finish
Aluminum siding, Stone, Stucco
Neighbourhood Features
Community Features
Community Centre
Amenities Nearby
Hospital, Public Transit, Schools, Shopping
Parking
Parking Type
Attached Garage
Total Parking Spaces
4
| Land |
|---|
Other Property Information
Zoning Description
RES
| Level | Rooms | Dimensions |
|---|---|---|
| Second level | 4pc Bathroom | Measurements not available |
| Laundry room | 8'0'' x 6'0'' | |
| Bedroom | 12'4'' x 9'9'' | |
| Bedroom | 12'1'' x 12'0'' | |
| Bedroom | 12'0'' x 11'1'' | |
| Full bathroom | Measurements not available | |
| Primary Bedroom | 15'1'' x 12'6'' | |
| Main level | 2pc Bathroom | Measurements not available |
| Office | 10'0'' x 8'0'' | |
| Kitchen | 11'5'' x 11'0'' | |
| Breakfast | 11'0'' x 10'8'' | |
| Great room | 16'0'' x 14'2'' |
| Features | |||||
|---|---|---|---|---|---|
| Southern exposure | Attached Garage | None | |||























