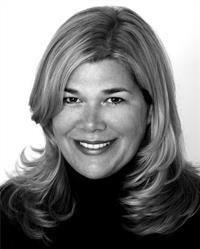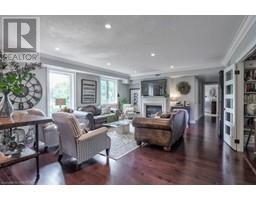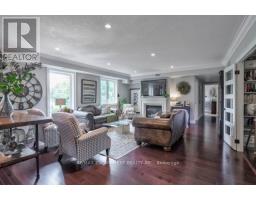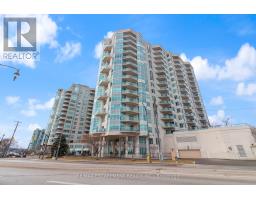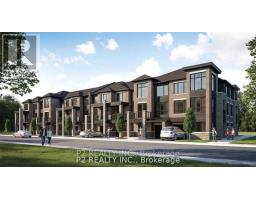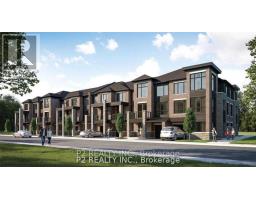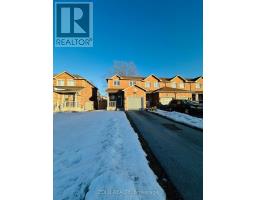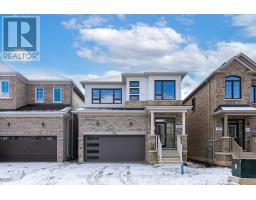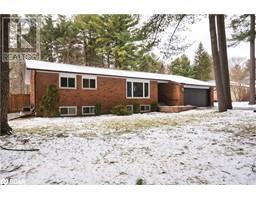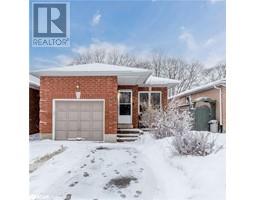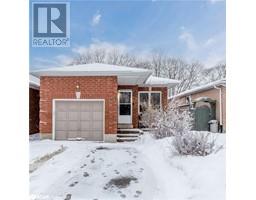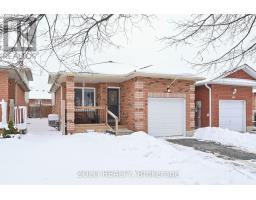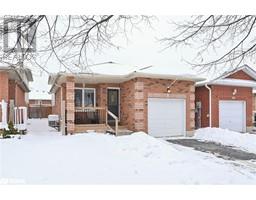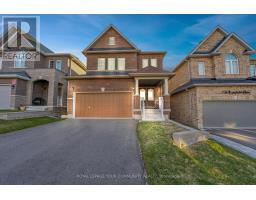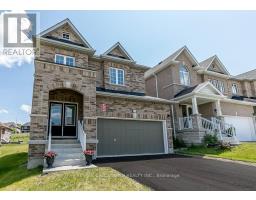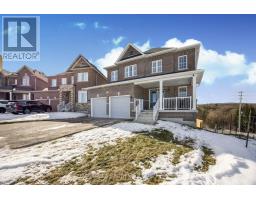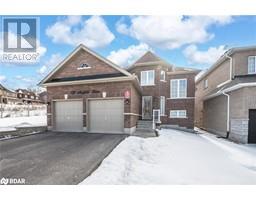6 TORONTO Street Unit# 1107 BA03 - City Centre, Barrie, Ontario, CA
Address: 6 TORONTO Street Unit# 1107, Barrie, Ontario
Summary Report Property
- MKT ID40540445
- Building TypeApartment
- Property TypeSingle Family
- StatusBuy
- Added10 weeks ago
- Bedrooms2
- Bathrooms2
- Area1268 sq. ft.
- DirectionNo Data
- Added On13 Feb 2024
Property Overview
Welcome to Suite 1107 at 6 Toronto Street, where urban living merges with waterfront serenity in downtown Barrie! This 2-bedroom, 2-bathroom unit epitomizes convenience, style, and comfort. Entertain effortlessly in the open-concept layout, featuring a kitchen with a breakfast bar that flows seamlessly into the dining and living areas. Relax in the spacious living room, complete with a cozy fireplace (as-is). The primary bedroom boasts an ensuite bath with a corner tub (as-is), a walk-in shower, and a generously sized walk-in closet. The second bedroom is equally spacious and conveniently located adjacent to the 4-piece guest bath. Superb location just steps away from downtown shops, restaurants, and events, and close proximity to Lake Simcoe's beaches and scenic trails. Commuting is a breeze with easy access to Highway 400. Experience unmatched amenities, including a large indoor pool, spa, sauna, change rooms, guest suites, library and an expansive fitness centre with a view of the Bay. Enjoy the convenience of in-suite laundry. This condo offers a perfect blend of urban sophistication with close proximity to Barrie’s waterfront. (id:51532)
Tags
| Property Summary |
|---|
| Building |
|---|
| Land |
|---|
| Level | Rooms | Dimensions |
|---|---|---|
| Main level | Laundry room | Measurements not available |
| 4pc Bathroom | Measurements not available | |
| Bedroom | 14'1'' x 11'10'' | |
| 4pc Bathroom | Measurements not available | |
| Primary Bedroom | 14'4'' x 12'11'' | |
| Kitchen | 8'8'' x 9'3'' | |
| Dining room | 12'7'' x 10'1'' | |
| Living room | 17'4'' x 17'11'' |
| Features | |||||
|---|---|---|---|---|---|
| Balcony | Underground | Covered | |||
| Dishwasher | Refrigerator | Stove | |||
| Window Coverings | Garage door opener | Central air conditioning | |||
| Exercise Centre | Guest Suite | Party Room | |||














































