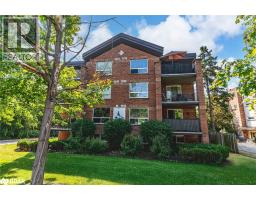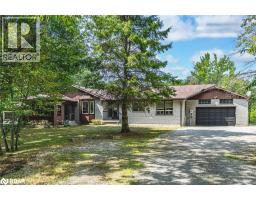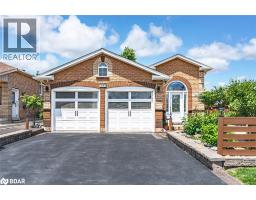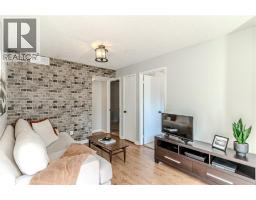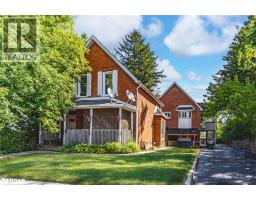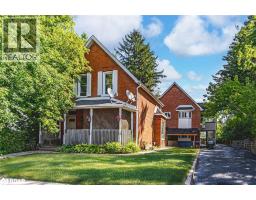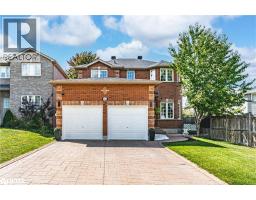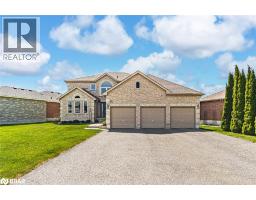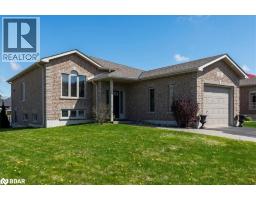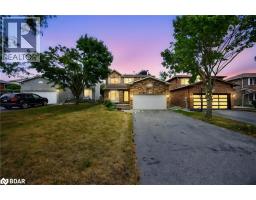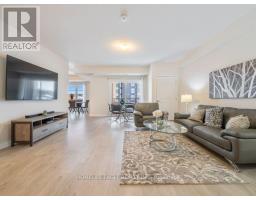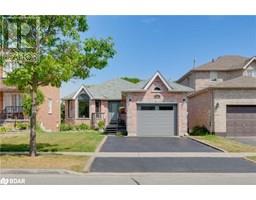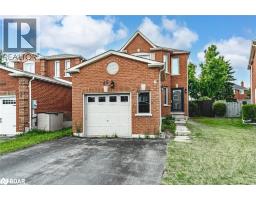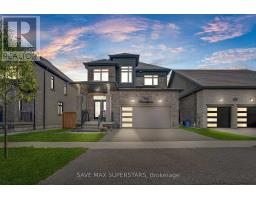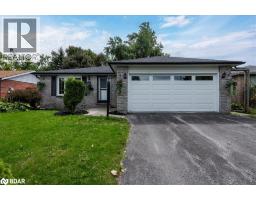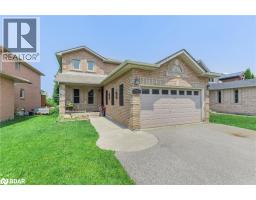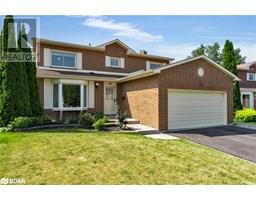70 HURST Drive BA10 - Innishore, Barrie, Ontario, CA
Address: 70 HURST Drive, Barrie, Ontario
Summary Report Property
- MKT ID40762699
- Building TypeHouse
- Property TypeSingle Family
- StatusBuy
- Added4 weeks ago
- Bedrooms5
- Bathrooms2
- Area2108 sq. ft.
- DirectionNo Data
- Added On22 Aug 2025
Property Overview
UPGRADED MECHANICALS & THE PERFECT MULTI-GENERATIONAL LIVING SET-UP! Nestled in Barrie’s highly sought-after Innishore neighbourhood, this beautiful bungalow showcases significant mechanical upgrades, a fantastic layout, and incredible multi-generational living potential. Enjoy unbeatable convenience near the Barrie South GO Station, parks, shopping, scenic trails, and the beach. Recent significant improvements, including furnace (2023), A/C (2021), and windows and doors (2022), provide peace of mind for years to come. Inside, the freshly painted move-in-ready interior boasts a bright, airy, open-concept living and dining area with a soaring vaulted ceiling. The well-equipped kitchen features warm wood-toned cabinetry, while the sunlit breakfast area walks out to a deck in the fully fenced backyard, perfect for outdoor enjoyment. Three cozy bedrooms and a 4-piece bathroom complete the main level. The finished lower level provides outstanding flexibility with two additional bedrooms, a kitchen, a living room, and a full bathroom. A separate entrance to the lower level enhances the possibilities, and the double garage has a divider wall offering privacy between the garage bays, making this home ideal for multi-generational living. This exceptional #HomeToStay offers versatility and modern upgrades in a prime location, don’t miss your chance to make it yours! (id:51532)
Tags
| Property Summary |
|---|
| Building |
|---|
| Land |
|---|
| Level | Rooms | Dimensions |
|---|---|---|
| Basement | 4pc Bathroom | Measurements not available |
| Bedroom | 9'4'' x 15'9'' | |
| Bedroom | 11'4'' x 10'9'' | |
| Living room | 9'11'' x 22'5'' | |
| Kitchen | 11'8'' x 11'1'' | |
| Main level | 4pc Bathroom | Measurements not available |
| Bedroom | 12'7'' x 7'11'' | |
| Bedroom | 8'11'' x 9'0'' | |
| Primary Bedroom | 13'3'' x 12'2'' | |
| Living room | 10'9'' x 11'11'' | |
| Dining room | 13'8'' x 11'7'' | |
| Breakfast | 9'6'' x 6'11'' | |
| Kitchen | 17'9'' x 10'1'' |
| Features | |||||
|---|---|---|---|---|---|
| Southern exposure | Paved driveway | Attached Garage | |||
| Dishwasher | Dryer | Stove | |||
| Washer | Hood Fan | Window Coverings | |||
| Central air conditioning | |||||




























