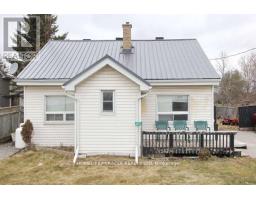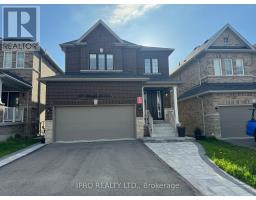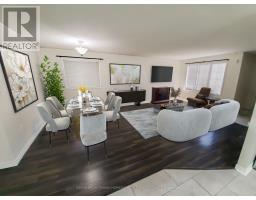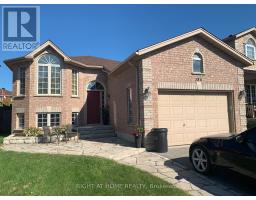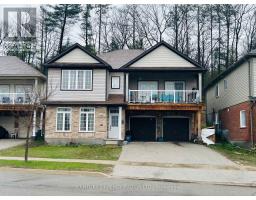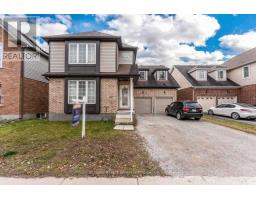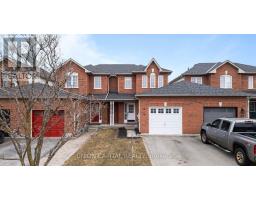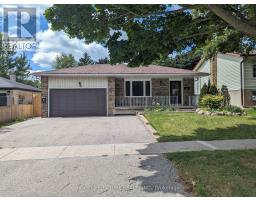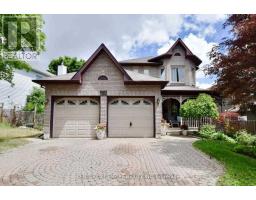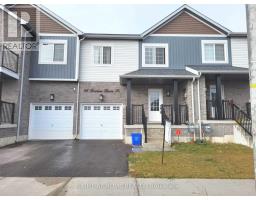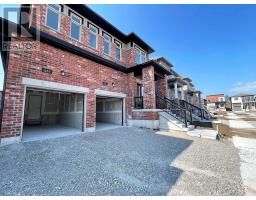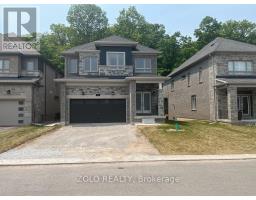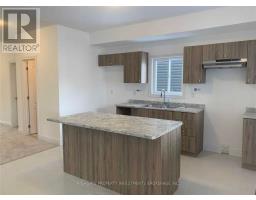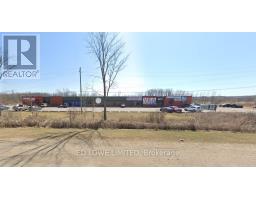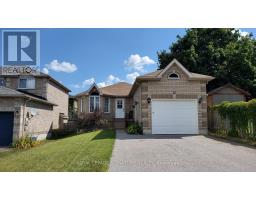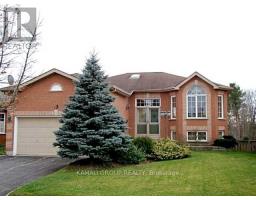#1110 -58 LAKESIDE TERR, Barrie, Ontario, CA
Address: #1110 -58 LAKESIDE TERR, Barrie, Ontario
Summary Report Property
- MKT IDS8218070
- Building TypeApartment
- Property TypeSingle Family
- StatusRent
- Added3 weeks ago
- Bedrooms2
- Bathrooms2
- AreaNo Data sq. ft.
- DirectionNo Data
- Added On07 May 2024
Property Overview
Welcome to the prestigious Lakevu Condominiums centrally located in North East Barrie just steps to Little Lake. Spacious 2 Bedroom, 2 Bathroom corner suite, 963 sq ft Lake of The Woods model. Bright open concept living room overlooking the kitchen, large separate dining area great for entertaining friends and family. Open kitchen boasts quartz counters a beautiful back splash, center island with sink & electrical outlet, built in dishwasher, under-mount lighting, stainless steel appliances including built in microwave and lots of cabinets. Quality laminate floors throughout, pot lights, walk out to 12 x 8 balcony, 9 ft ceilings in the penthouse model only. Primary bedroom with walk-through closet to spacious 4-piece bath. Second bedroom perfect for office or guests and a second 3-piece bathroom with beautiful walk-in shower. Ensuite laundry and large foyer with storage closet. Well equipped building has a large roof top terrace overlooking Little Lake and beautiful sunsets. Amenities include convenient dog wash station, guest suite, party room, billiards room, exercise facilities, concierge & security desk. Located close to North Barrie Crossing shopping center which has many restaurants, medical facilities, entertainment and more. Easy access to Hwy 400, RVH, Georgian College and public transit. (id:51532)
Tags
| Property Summary |
|---|
| Building |
|---|
| Level | Rooms | Dimensions |
|---|---|---|
| Main level | Kitchen | 2.92 m x 6.07 m |
| Living room | 3.51 m x 3.07 m | |
| Primary Bedroom | 3.28 m x 3.25 m | |
| Bedroom 2 | 2.9 m x 3.66 m | |
| Bathroom | Measurements not available | |
| Bathroom | Measurements not available | |
| Laundry room | Measurements not available |
| Features | |||||
|---|---|---|---|---|---|
| Balcony | Central air conditioning | Security/Concierge | |||
| Party Room | Visitor Parking | Exercise Centre | |||










































