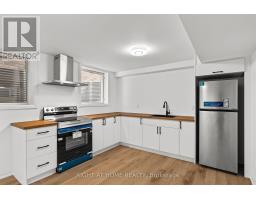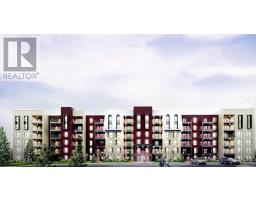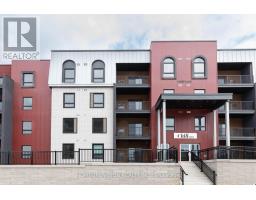65 ELLEN Street Unit# 201 BA06 - Lakeshore, Barrie, Ontario, CA
Address: 65 ELLEN Street Unit# 201, Barrie, Ontario
Summary Report Property
- MKT ID40761950
- Building TypeApartment
- Property TypeSingle Family
- StatusRent
- Added1 weeks ago
- Bedrooms1
- Bathrooms1
- AreaNo Data sq. ft.
- DirectionNo Data
- Added On21 Aug 2025
Property Overview
Live a Lakeside Lifestyle in the Heart of the City - Enjoy the best of both worlds in this gorgeous, fully renovated 1-bedroom, 1-bath condo with breathtaking waterfront views of Lake Simcoe. This bright, open-concept home offers the perfect layout for entertaining, with stunning views of Kempenfelt Bay from both the living room and bedroom. Features include: In-suite laundry & parking, Stylish modern finishes, Building amenities: fitness centre, hot tub, sauna, indoor pool, party room, and optional guest suite. Unbeatable Location - Stroll to Downtown Barrie, Centennial Beach, marinas, restaurants, nightlife, shopping, and the GO Station. Plus, quick access to Highway 400 (just 3 minutes away). Lease Details: 1-year term, no smoking, AAA tenants only. This is your chance to live a stress-free, lakeside lifestyle every day! (id:51532)
Tags
| Property Summary |
|---|
| Building |
|---|
| Land |
|---|
| Level | Rooms | Dimensions |
|---|---|---|
| Main level | Laundry room | 5'2'' x 2'7'' |
| Other | 5'9'' x 5'5'' | |
| 3pc Bathroom | 8'6'' x 5'0'' | |
| Primary Bedroom | 22'4'' x 10'6'' | |
| Living room/Dining room | 23'6'' x 10'9'' | |
| Kitchen | 10'4'' x 9'2'' | |
| Foyer | 15'1'' x 3'9'' |
| Features | |||||
|---|---|---|---|---|---|
| Southern exposure | Visual exposure | Paved driveway | |||
| Automatic Garage Door Opener | Underground | Visitor Parking | |||
| Dishwasher | Dryer | Refrigerator | |||
| Stove | Washer | Garage door opener | |||
| Central air conditioning | Exercise Centre | Guest Suite | |||
| Party Room | |||||










































