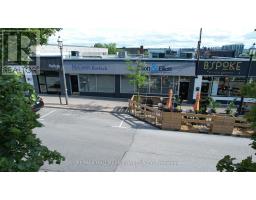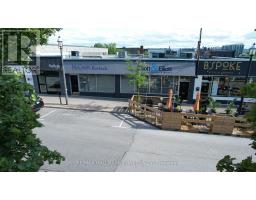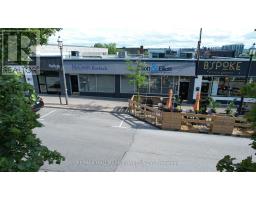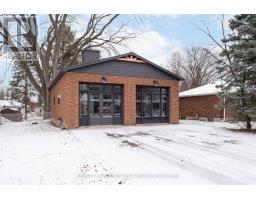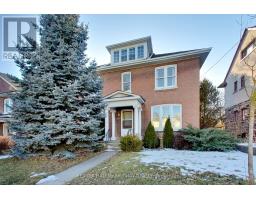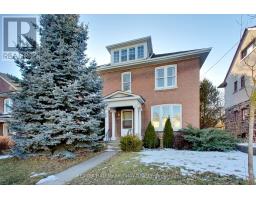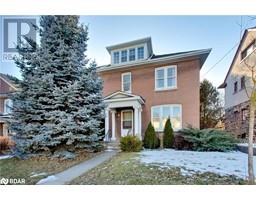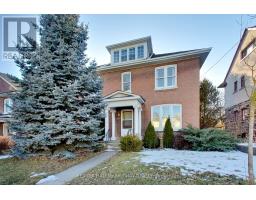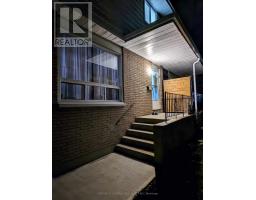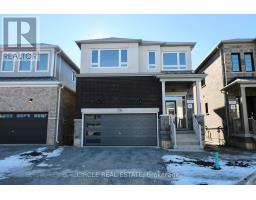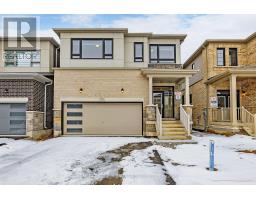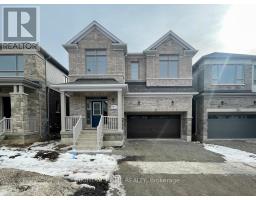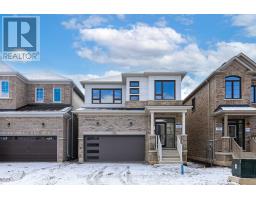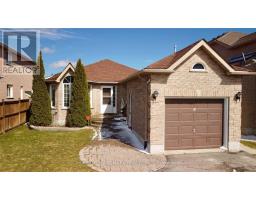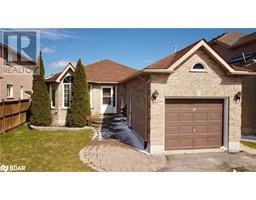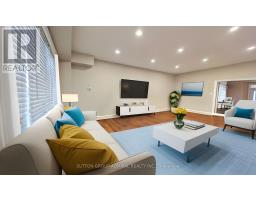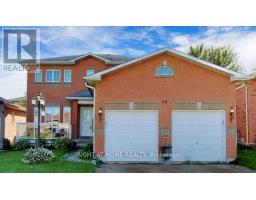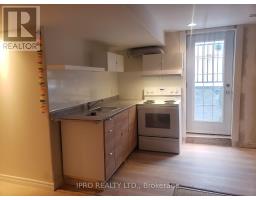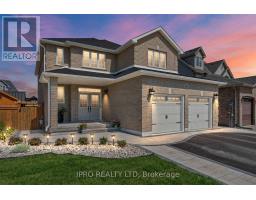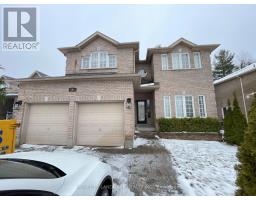76 TORONTO Street Unit# Upper BA03 - City Centre, Barrie, Ontario, CA
Address: 76 TORONTO Street Unit# Upper, Barrie, Ontario
Summary Report Property
- MKT ID40539223
- Building TypeHouse
- Property TypeSingle Family
- StatusRent
- Added10 weeks ago
- Bedrooms4
- Bathrooms1
- AreaNo Data sq. ft.
- DirectionNo Data
- Added On13 Feb 2024
Property Overview
Welcome To Your Urban Retreat In The Heart Of Downtown Barrie! Step Inside This Spacious 3-Bedroom Apartment And Prepare To Be Impressed By Its Impressive Loft, Perfect For Unwinding And Entertaining. With An Enclosed Porch Off The Master Bedroom, This Apartment Offers A Unique Blend Of Comfort And Charm. Situated Just Moments Away From Kempenfelt Bay's Centennial Beach, This Apartment Boasts Easy Access To A Wealth Of Amenities And Attractions. Whether You're Craving A Day At The Beach Or A Leisurely Stroll Along The Lakeshore, Everything You Need Is Right At Your Doorstep. With Its Convenient Location, This Apartment Caters To A Variety Of Lifestyles, Making It An Ideal Place To Call Home. Whether You're A Young Professional Seeking Proximity To The Business Center Or A Family Looking For Space To Grow, This Apartment Offers The Perfect Balance Of Convenience And Comfort. Plus, With Its Close Proximity To Highways And Public Transit, Commuting Has Never Been Easier. Spend Less Time In Traffic And More Time Enjoying All That Downtown Barrie Has To Offer. Don't Let This Opportunity Pass You By. Contact Us Today To Schedule A Viewing And Secure Your Place In This Vibrant Community. Whether You're Looking For A Place To Live, Work, Or Both, This Apartment Has Everything You Need To Make Downtown Barrie Your New Home. (id:51532)
Tags
| Property Summary |
|---|
| Building |
|---|
| Land |
|---|
| Level | Rooms | Dimensions |
|---|---|---|
| Second level | Storage | Measurements not available |
| 4pc Bathroom | Measurements not available | |
| Bedroom | 11'11'' x 10'5'' | |
| Bedroom | 11'10'' x 9'10'' | |
| Primary Bedroom | 15'2'' x 10'4'' | |
| Sunroom | 9'11'' x 7'7'' | |
| Kitchen | 9'11'' x 12'2'' | |
| Third level | Bedroom | 15'1'' x 11'10'' |
| Features | |||||
|---|---|---|---|---|---|
| Detached Garage | None | ||||

































