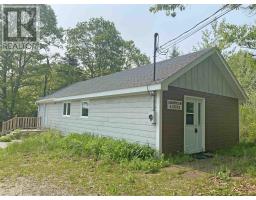1185 Farmington Road, Barss Corner, Nova Scotia, CA
Address: 1185 Farmington Road, Barss Corner, Nova Scotia
Summary Report Property
- MKT ID202407320
- Building TypeHouse
- Property TypeSingle Family
- StatusBuy
- Added1 weeks ago
- Bedrooms3
- Bathrooms2
- Area1768 sq. ft.
- DirectionNo Data
- Added On06 May 2024
Property Overview
Move-in ready home surrounded by over 12 acres of privacy. As you enter the home, you will be embraced by the impeccable charm and warmth in every corner. The kitchen and dining room create an atmosphere where your culinary appetite will be inspired, and will become the heart of memorable gatherings. Go through the patio doors in the dining room, and step onto a large, back, Composite deck, providing a great place for summer entertaining and family barbecues. The inviting living room and family rooms are perfect areas for relaxation with the family. Heat pumps ensure year-round comfort keeping you warm in winter and cool in summer. The home was designed to meet every need and no detail was overlooked from custom window coverings to motorized blinds in the primary bedroom and office/bedroom. Painted with modern colours, each room exudes its own unique charm and character creating a harmonious blend of style and comfort throughout. The large, new garage has double automatic doors complete with a loft for storage, and the round driveway with additional parking area. Located just 35 minutes to the Town of Bridgewater, 12 minutes to New Germany, and a little over an hour to Halifax. (id:51532)
Tags
| Property Summary |
|---|
| Building |
|---|
| Level | Rooms | Dimensions |
|---|---|---|
| Second level | Bath (# pieces 1-6) | 5.9 x 11.6 |
| Primary Bedroom | 12.8 x 16.3 | |
| Bedroom | 9.4 x 11.7 | |
| Bedroom | 14.1 x 12.8 | |
| Other | 6.9 x 6.10 | |
| Main level | Foyer | 7.10 x 4.10 |
| Kitchen | 12.5 x 12.11 | |
| Dining room | 12.7 x 10.5 | |
| Living room | 12.9 x 14.1 | |
| Family room | 12.10 x 11.8 | |
| Bath (# pieces 1-6) | 7.5 x 5 | |
| Foyer | 12.2 x 3.2 |
| Features | |||||
|---|---|---|---|---|---|
| Treed | Garage | Detached Garage | |||
| Gravel | Central Vacuum | Walk out | |||
| Heat Pump | |||||


































