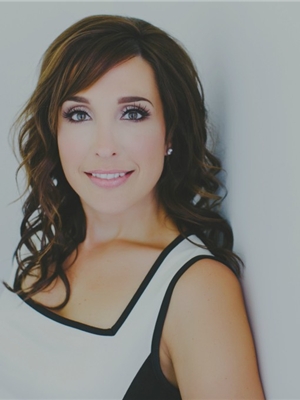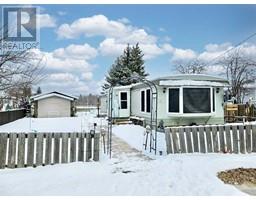4633 45 Avenue Bashaw, Bashaw, Alberta, CA
Address: 4633 45 Avenue, Bashaw, Alberta
Summary Report Property
- MKT IDA2105751
- Building TypeHouse
- Property TypeSingle Family
- StatusBuy
- Added11 weeks ago
- Bedrooms3
- Bathrooms2
- Area1269 sq. ft.
- DirectionNo Data
- Added On05 Feb 2024
Property Overview
Bright and clean split level. The large bow window in the living room brightens up the main level. Built in shelves throughout the home take care of your storage and display needs. Kitchen is open to dining and living areas and looks out over the maturely treed back yard, The main bathroom is exceptionally roomy and complete with storage closet, laundry chute and plenty of cupboard space under the double vanity. The lower level is bright with windows galore and the fireplace is sure to keep you warm and cozy. Watch the kids shoot hoops from the extra large deck that runs the length of the house and offers a gas bbq line. The gardener in the family will be surrounded by fruit trees, shrubs, perennials in this mature garden plot with a well established asparagus patch. The handy one in the family will be in heaven over the 4 car, heated garage! (id:51532)
Tags
| Property Summary |
|---|
| Building |
|---|
| Land |
|---|
| Level | Rooms | Dimensions |
|---|---|---|
| Second level | Bedroom | 10.42 Ft x 8.50 Ft |
| Primary Bedroom | 13.00 Ft x 13.58 Ft | |
| Bedroom | 11.67 Ft x 9.92 Ft | |
| Fourth level | 4pc Bathroom | Measurements not available |
| Main level | Kitchen | 12.50 Ft x 12.50 Ft |
| 2pc Bathroom | Measurements not available |
| Features | |||||
|---|---|---|---|---|---|
| No Animal Home | Concrete | Garage | |||
| Heated Garage | Oversize | Garage | |||
| Detached Garage | RV | Refrigerator | |||
| Dishwasher | Stove | See remarks | |||
| Window Coverings | Garage door opener | Washer & Dryer | |||
| None | |||||



































