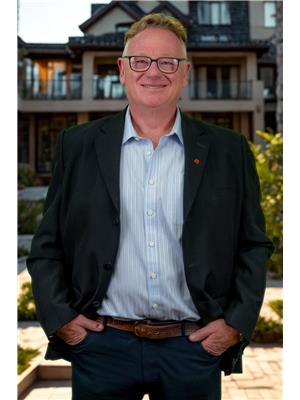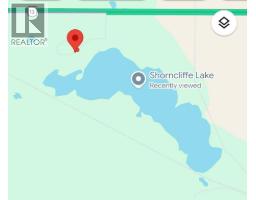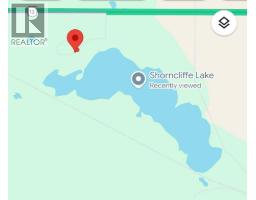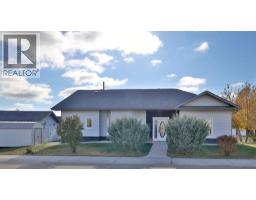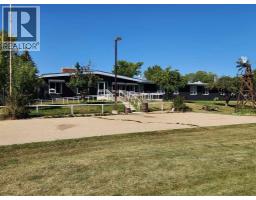5325 53 Avenue Bashaw, Bashaw, Alberta, CA
Address: 5325 53 Avenue, Bashaw, Alberta
Summary Report Property
- MKT IDA2233849
- Building TypeHouse
- Property TypeSingle Family
- StatusBuy
- Added27 weeks ago
- Bedrooms4
- Bathrooms3
- Area2483 sq. ft.
- DirectionNo Data
- Added On23 Aug 2025
Property Overview
2 FOR 1 - This is a great property for the smart investor or someone searching for a home that will pay for itself. Imagine owning a fully finished 3 bedroom home full bath and attached garage, with another complete attached 2 + 2 bedroom Home that is RENTED out to help pay the mortgage. The main home of over 1350 SQ FT features large Living room, lots of cupboards in the kitchen , formal eating area. The Bedroom in master has been upgraded to hardwood and has a walk through closet, reading area, and a 3 piece ensuite. The basement features a huge Family room with a pool-table included and 2 more potential bedroom, a bathroom and laundry. This side has the Full basement under the main house and comes with the Oversized Double car Heated 30 x 28 Garage AS A BONUS,. Outside you have a Fenced backyard for both homes, deck, fire-pit. The other side HOME (second house)you have an additional 1128 square foot living space that features a large Living Room, 3 bedrooms, OR 2 with a office, Main floor Laundry Room and nice sized kitchen. This home comes with a 28 x 16 single attached garage and also has its own private Fenced Backyard. The main home comes with 2 Fridges, Stove, Dishwasher, Washer, Dryer. The North side home comes with Fridge, Stove, Dishwasher, Washer, Dryer. What A Great opportunity for the right persons Or the family that needs to be close together living Side BY side. Here You get TWO HOUSES for the Price of One. (id:51532)
Tags
| Property Summary |
|---|
| Building |
|---|
| Land |
|---|
| Level | Rooms | Dimensions |
|---|---|---|
| Basement | Family room | 26.00 Ft x 22.00 Ft |
| Main level | Other | 19.00 Ft x 11.00 Ft |
| Kitchen | 12.00 Ft x 11.00 Ft | |
| Living room | 19.00 Ft x 15.00 Ft | |
| Living room | 19.00 Ft x 14.00 Ft | |
| Bedroom | 10.00 Ft x 11.00 Ft | |
| Primary Bedroom | 11.00 Ft x 13.00 Ft | |
| Bedroom | 11.00 Ft x 12.00 Ft | |
| Bedroom | 11.00 Ft x 11.00 Ft | |
| Office | 12.00 Ft x 7.00 Ft | |
| 4pc Bathroom | Measurements not available | |
| 3pc Bathroom | Measurements not available | |
| 4pc Bathroom | Measurements not available |
| Features | |||||
|---|---|---|---|---|---|
| See remarks | Detached Garage(2) | Garage | |||
| Heated Garage | Attached Garage(1) | See remarks | |||
| None | |||||





















