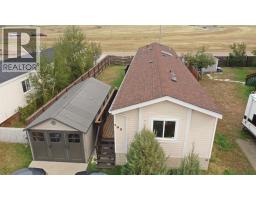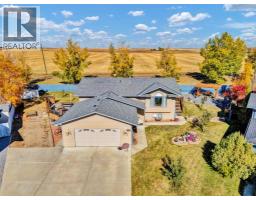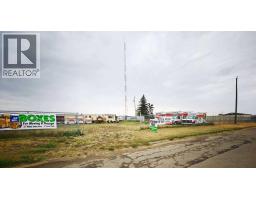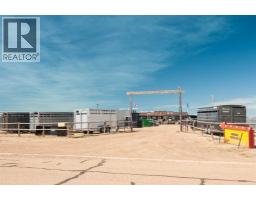307 8 Avenue, Bassano, Alberta, CA
Address: 307 8 Avenue, Bassano, Alberta
Summary Report Property
- MKT IDA2257335
- Building TypeRow / Townhouse
- Property TypeSingle Family
- StatusBuy
- Added2 weeks ago
- Bedrooms2
- Bathrooms2
- Area1172 sq. ft.
- DirectionNo Data
- Added On03 Oct 2025
Property Overview
AFFORDABLE & EFFICIENT It's a 2 minute walk to the Bassano K-12 school from this sharp priced home. Some upgraded new high quality, maintenance free windows improve comfort & reduce your heating bills. Appealing open plan has u shaped kitchen with pantry, dining area & adjacent living room with access to 16 x 12 deck. Convenient 2 pc bath on main. Upper level was originally 3 bdrms, with 2 converted to make 1 very spacious primary bdrm. Framing up the partition wall is easy & inexpensive to restore the 3 bdrms. 4 pc main bath has updated faucet & tub surround. Basement is well laid out with space for 1 bdrm, family room & rough-ins for bathroom. If you are looking for a nice yard that's not too big, you'll appreciate the apples, grapes, goji berry and cherry trees with room for a garden. Deck is private with screened panels for wind protection. Good storage for tools & gardening with 2 sheds. Off street parking for your RV, boat or guests. Quick possession possible! Don't delay; payments less than market rent will help you build equity fast. Check out the virtual tour for your first look! (id:51532)
Tags
| Property Summary |
|---|
| Building |
|---|
| Land |
|---|
| Level | Rooms | Dimensions |
|---|---|---|
| Basement | Other | 17.25 Ft x 11.67 Ft |
| Main level | Kitchen | 9.75 Ft x 10.17 Ft |
| Living room/Dining room | 17.25 Ft x 11.67 Ft | |
| 2pc Bathroom | Measurements not available | |
| Upper Level | Primary Bedroom | 14.00 Ft x 17.00 Ft |
| 4pc Bathroom | Measurements not available | |
| Bedroom | 9.08 Ft x 10.92 Ft |
| Features | |||||
|---|---|---|---|---|---|
| See remarks | Back lane | Other | |||
| Refrigerator | Stove | Washer & Dryer | |||
| None | |||||




























