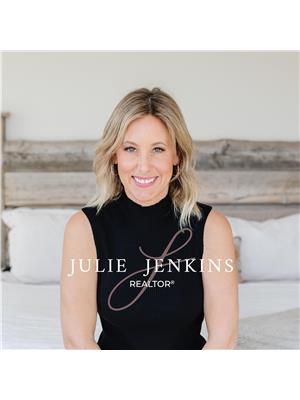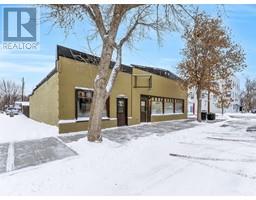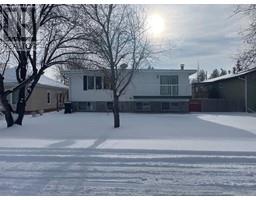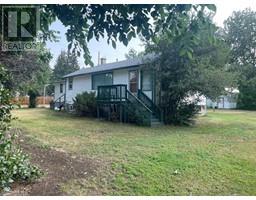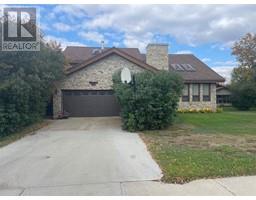709 5 Avenue, Bassano, Alberta, CA
Address: 709 5 Avenue, Bassano, Alberta
Summary Report Property
- MKT IDA2101446
- Building TypeHouse
- Property TypeSingle Family
- StatusBuy
- Added15 weeks ago
- Bedrooms3
- Bathrooms2
- Area1718 sq. ft.
- DirectionNo Data
- Added On14 Jan 2024
Property Overview
A place to call home in Bassano awaits you! This property has impressive curb appeal that draws you into the home and does not disappoint. A large entry/foyer is tastefully designed with thoughtful storage and seamless flow out the back garden doors to the deck. An impressive galley kitchen draws you further in. Granite countertops, a big central island and gas stove are features that you just can't find at this price point. A unique, main floor layout also includes dining and living space and 2 extra large bedrooms. A lovely main bath is sure to please and the design of the half bath is beautiful. Downstairs boasts a HUGE main family room, certainly able to host more bedrooms if so desired, along with the 3rd existing bedroom of the home. This basement is a walk-up to grade, handy for the separate access and also features laundry and storage. The yard is gorgeously fenced with iron, making the overall appeal that much greater. A huge lot (75x150), features 2 sheds, a gazebo, a lovely yard and plenty of extra parking. (id:51532)
Tags
| Property Summary |
|---|
| Building |
|---|
| Land |
|---|
| Level | Rooms | Dimensions |
|---|---|---|
| Second level | Bedroom | 12.42 Ft x 12.08 Ft |
| Primary Bedroom | 25.42 Ft x 13.17 Ft | |
| 2pc Bathroom | 7.42 Ft x 4.33 Ft | |
| 3pc Bathroom | 12.00 Ft x 9.75 Ft | |
| Basement | Family room | 26.92 Ft x 23.42 Ft |
| Furnace | 6.08 Ft x 4.83 Ft | |
| Storage | 6.50 Ft x 18.42 Ft | |
| Laundry room | 9.50 Ft x 18.42 Ft | |
| Bedroom | 7.75 Ft x 21.92 Ft | |
| Main level | Foyer | 14.42 Ft x 17.50 Ft |
| Kitchen | 19.75 Ft x 11.25 Ft | |
| Living room | 19.75 Ft x 10.67 Ft | |
| Dining room | 8.50 Ft x 21.75 Ft |
| Features | |||||
|---|---|---|---|---|---|
| Back lane | Concrete | Other | |||
| RV | Refrigerator | Range - Gas | |||
| Dishwasher | Hood Fan | Walk-up | |||
| None | |||||









































