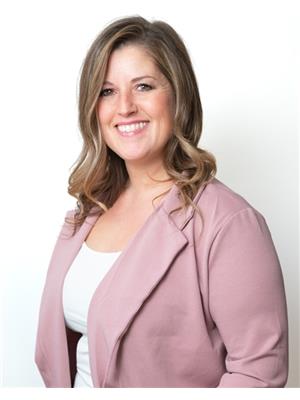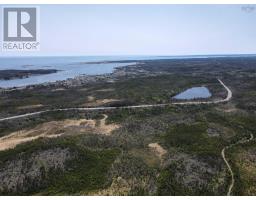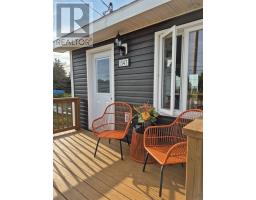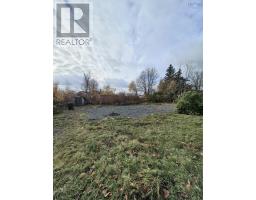1512 Mira Bay Drive, Bateston, Nova Scotia, CA
Address: 1512 Mira Bay Drive, Bateston, Nova Scotia
Summary Report Property
- MKT ID202527784
- Building TypeHouse
- Property TypeSingle Family
- StatusBuy
- Added1 weeks ago
- Bedrooms3
- Bathrooms2
- Area1435 sq. ft.
- DirectionNo Data
- Added On13 Nov 2025
Property Overview
Welcome to this inviting back split entry home located in the community of Bateston, set in an excellent location, this property has Cape Bretons most beautiful beaches nearby, including Main-à-Dieu and Mira Gut. This beautiful home features 3 bedrooms on the upper level with a full 4-piece bathroom, ideal for family living. The main floor presents an open-concept design, connecting the kitchen, dining, and living areas perfect for entertaining and everyday life. Downstairs, you'll find a spacious rec room previously used as a fourth bedroom, along with a convenient 2-piece bathroom and a utility area that includes a wood/oil furnace. There is ample storage space in the lower-level crawl space, offering lots of room for seasonal items. An additional bonus is a 28 x 20 wired garage for all your vehicle needs, extra storage or potential workshop. This home sits on a generous landscaped lot with plenty of yard space for outdoor activities or family gatherings and has lots of potential for future expansion, like adding your own private fencing or gardens. Recent updates include two newer windows, updated siding and roofing, a newer lower-level toilet pump, and two energy-efficient heat pumps. The septic system was pumped in October 2025. Oil tank is 2016. This lovely home is move-in ready, with a few extra touch-ups left to make it your own such as replacing a few deck boards, updating ceramic steps to the lower level, and adding a fresh coat of paint. A quick closing is available, making it easy for new owners to settle in right away! Don't miss your chance to own this beautiful home book your viewing today! (id:51532)
Tags
| Property Summary |
|---|
| Building |
|---|
| Level | Rooms | Dimensions |
|---|---|---|
| Second level | Bedroom | 15.3x10.3 +jog |
| Bedroom | 11.6 x 7.9 | |
| Bedroom | 11.2x9.2 +jog | |
| Bath (# pieces 1-6) | 8.9 x 6.4 | |
| Lower level | Recreational, Games room | 13.6x13.4 -jog |
| Bath (# pieces 1-6) | 11.1x7.1 -jogs | |
| Utility room | 20.7x13.2 +jog | |
| Storage | 24.3x 23.2 -jog | |
| Main level | Porch | 5.4 x 3.2 |
| Kitchen | 10.5 x 10.1 | |
| Dining room | 9.9x6.9 + jog | |
| Living room | 16.9 x 12.9 | |
| Porch | 5.6 x 5.2 |
| Features | |||||
|---|---|---|---|---|---|
| Garage | Detached Garage | Gravel | |||
| Stove | Dishwasher | Dryer | |||
| Washer | Refrigerator | Heat Pump | |||



















































