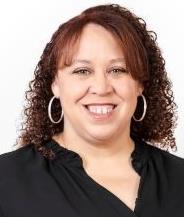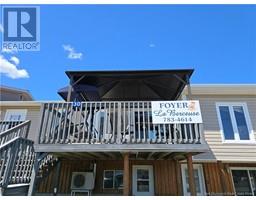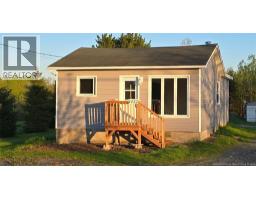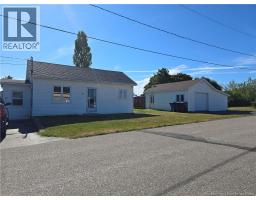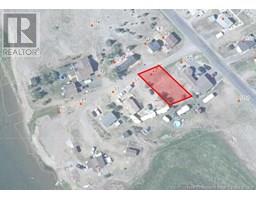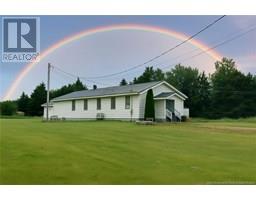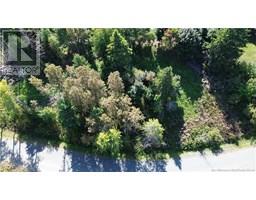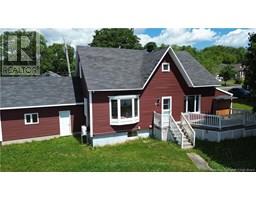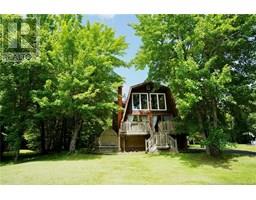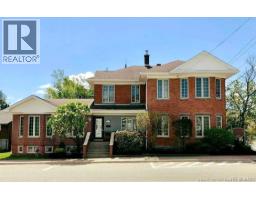225 Roche, Bathurst, New Brunswick, CA
Address: 225 Roche, Bathurst, New Brunswick
Summary Report Property
- MKT IDNB121025
- Building TypeHouse
- Property TypeSingle Family
- StatusBuy
- Added5 days ago
- Bedrooms3
- Bathrooms2
- Area1865 sq. ft.
- DirectionNo Data
- Added On25 Aug 2025
Property Overview
New Listing! Cherished Family Bungalow in Prime Location First Time on the Market in Over 60 Years! This lovingly maintained bungalow has been home to the same family for more than six decades and is now ready to welcome a new chapter. Nestled in a highly desirable subdivision, this property offers the perfect blend of comfort, convenience, and character. Set on a beautifully landscaped lot, the home features 4 bedrooms (note: basement windows are non-egress) and 2 full bathrooms, offering plenty of space for families of all sizes. The layout provides a cozy and functional atmosphere, filled with warmth and history. Outside, enjoy the detached garage, lush gardens, and manicured yard perfect for relaxing, gardening, or entertaining. Located just minutes from shopping, schools, parks, and other key amenities, this home is as practical as it is charming. Opportunities like this are rare a solid, well-loved home in an established neighborhood, ready for your personal touch. (id:51532)
Tags
| Property Summary |
|---|
| Building |
|---|
| Level | Rooms | Dimensions |
|---|---|---|
| Basement | Utility room | 11'1'' x 13'5'' |
| Recreation room | 10'8'' x 24'9'' | |
| Bedroom | 10'9'' x 8'6'' | |
| Bedroom | 10'8'' x 10'9'' | |
| 3pc Bathroom | 6'9'' x 4'7'' | |
| Main level | Primary Bedroom | 11' x 14'4'' |
| Living room | 13'3'' x 15'1'' | |
| Kitchen | 9'3'' x 12'5'' | |
| Dining room | 11'9'' x 7'1'' | |
| Bedroom | 9'3'' x 9'4'' | |
| 4pc Bathroom | 9'3'' x 5'1'' |
| Features | |||||
|---|---|---|---|---|---|
| Detached Garage | Garage | Heat Pump | |||





































