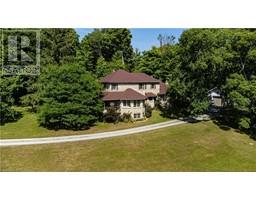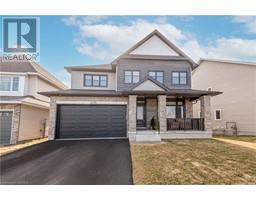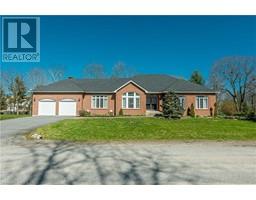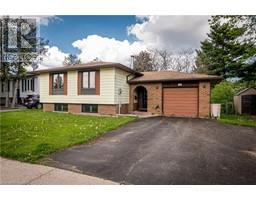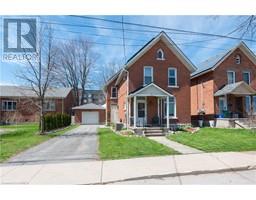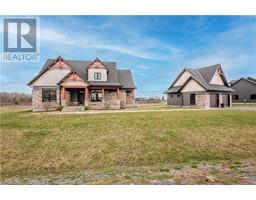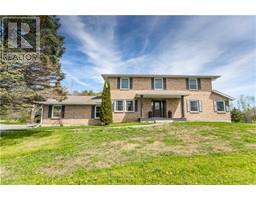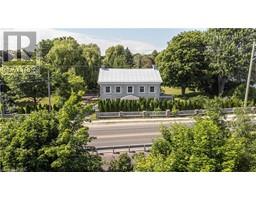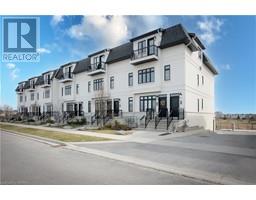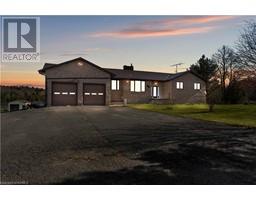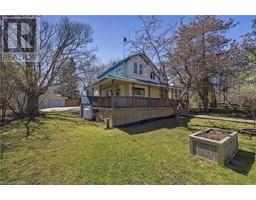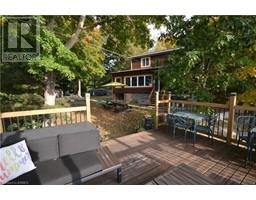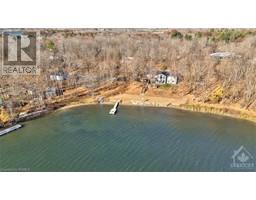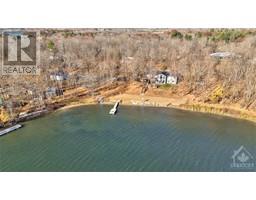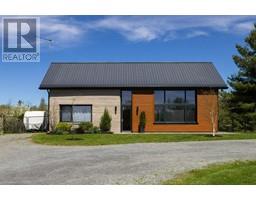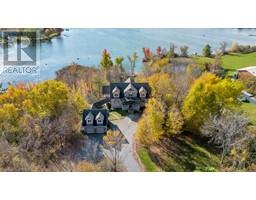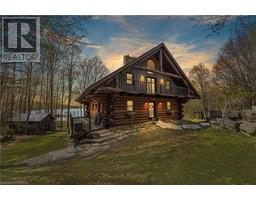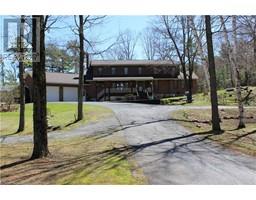2082 BURNT HILLS Road 47 - Frontenac South, Battersea, Ontario, CA
Address: 2082 BURNT HILLS Road, Battersea, Ontario
Summary Report Property
- MKT ID40585230
- Building TypeHouse
- Property TypeSingle Family
- StatusBuy
- Added3 weeks ago
- Bedrooms5
- Bathrooms3
- Area3900 sq. ft.
- DirectionNo Data
- Added On08 May 2024
Property Overview
Come and view this beauty! Impressive and immaculate stone and vinyl sided bungalow with 5 bedrooms, 3 full bathrooms and attached 2 car garage located North of Kingston on Burnt Hills Road. The main level of this home offers a large foyer that opens up into your immense Living Room with vaulted ceilings, propane fireplace and into your bright Dining Room with ample windows and outdoor light. As you enter your modernly updated kitchen you will find exquisite countertops, stainless steel appliances, lots of storage, a breakfast island and patio doors to walk out to your lovely fenced-in deck. Also on the main floor is your spectacular master bedroom which boasts a bank of floor-to-ceiling cabinetry for storage, a large 4-piece ensuite and a walk-in closet, two other ample sized bedrooms and a 4-piece bathroom. The lower level is fully finished and includes an expansive exercise room, an incredibly large recreation room with a walkout and pellet stove, two sizeable, carpeted bedrooms, a den, and a 3-piece bathroom with laundry. Outside you will find paradise on your spacious deck and pergola for enjoying the days and an outdoor fireplace to cuddle around at night. Located North of Kingston off Battersea Road and within 20 minutes from Kingston’s east-end, close to CFB Kingston, RMC, Fort Henry, and all the other amenities that downtown Kingston provides. (id:51532)
Tags
| Property Summary |
|---|
| Building |
|---|
| Land |
|---|
| Level | Rooms | Dimensions |
|---|---|---|
| Basement | Storage | 19'3'' x 10'7'' |
| Exercise room | 14'8'' x 10'8'' | |
| Den | 14'8'' x 16'0'' | |
| Bedroom | 16'1'' x 12'10'' | |
| 3pc Bathroom | 9'8'' x 13'0'' | |
| Bedroom | 10'4'' x 15'1'' | |
| Recreation room | 36'8'' x 20'8'' | |
| Main level | Kitchen | 24'5'' x 11'0'' |
| Dining room | 15'1'' x 12'0'' | |
| Living room | 16'0'' x 17'0'' | |
| 4pc Bathroom | 9'5'' x 10'6'' | |
| Primary Bedroom | 13'8'' x 13'8'' | |
| 4pc Bathroom | 11'1'' x 5'1'' | |
| Bedroom | 10'10'' x 17'10'' | |
| Bedroom | 9'8'' x 13'10'' |
| Features | |||||
|---|---|---|---|---|---|
| Southern exposure | Paved driveway | Country residential | |||
| Automatic Garage Door Opener | Attached Garage | Dishwasher | |||
| Dryer | Microwave | Refrigerator | |||
| Stove | Washer | Window Coverings | |||
| Garage door opener | Central air conditioning | ||||


















































