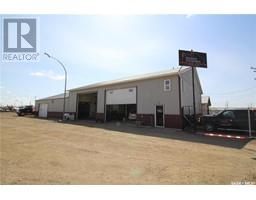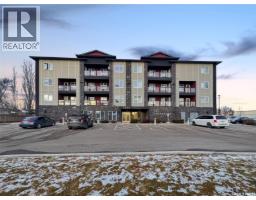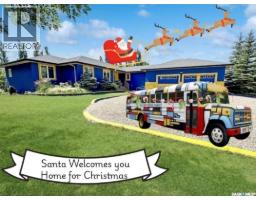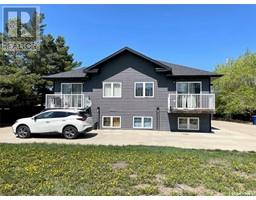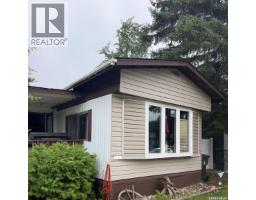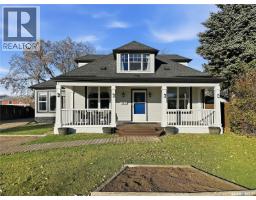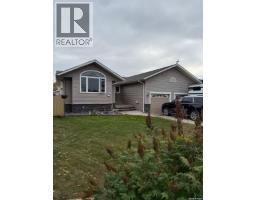231 29th STREET, Battleford, Saskatchewan, CA
Address: 231 29th STREET, Battleford, Saskatchewan
Summary Report Property
- MKT IDSK018667
- Building TypeHouse
- Property TypeSingle Family
- StatusBuy
- Added12 weeks ago
- Bedrooms3
- Bathrooms2
- Area1880 sq. ft.
- DirectionNo Data
- Added On30 Sep 2025
Property Overview
Great Battleford Location – Updated Single Family Home with Bonus Room! Welcome to this single family home in a desirable Battleford location, offering comfort, functionality, and recent updates throughout. Featuring an attached garage with direct entry, this home has been thoughtfully refreshed with new flooring, countertops, paint, and more. The spacious main floor is complemented by a huge bonus room above the garage, perfect for a playroom, gym, or extra living space. Outside, you’ll enjoy a large fenced yard – ideal for kids, pets, and entertaining. Appliances are included, making this home move-in ready. Don’t miss your chance to own this fantastic property in a sought-after neighborhood! Vacant and available for immediate possession. (id:51532)
Tags
| Property Summary |
|---|
| Building |
|---|
| Land |
|---|
| Level | Rooms | Dimensions |
|---|---|---|
| Second level | Bonus Room | 25 ft ,4 in x 17 ft ,2 in |
| Basement | Family room | 12 ft ,8 in x 38 ft |
| 2pc Bathroom | 6 ft ,8 in x 7 ft ,2 in | |
| Bedroom | 11 ft x 13 ft ,7 in | |
| Main level | Kitchen | 7 ft ,9 in x 12 ft |
| Dining room | 9 ft ,7 in x 8 ft ,6 in | |
| Living room | 16 ft ,1 in x 16 ft ,6 in | |
| Bedroom | 10 ft x 13 ft | |
| Bedroom | 15 ft x 12 ft ,7 in | |
| 4pc Bathroom | 5 ft x 12 ft ,7 in | |
| Den | 9 ft ,2 in x 7 ft ,1 in |
| Features | |||||
|---|---|---|---|---|---|
| Treed | Rectangular | Attached Garage | |||
| Parking Space(s)(4) | Washer | Refrigerator | |||
| Dishwasher | Dryer | Alarm System | |||
| Window Coverings | Garage door opener remote(s) | Storage Shed | |||
| Stove | Central air conditioning | ||||

















