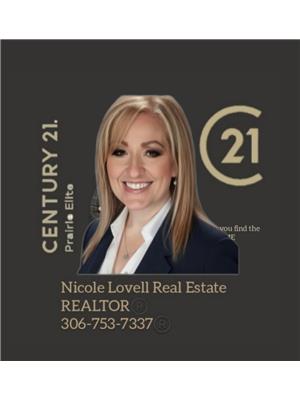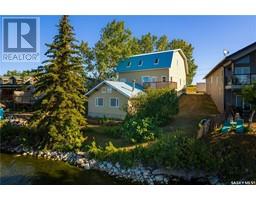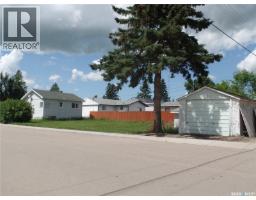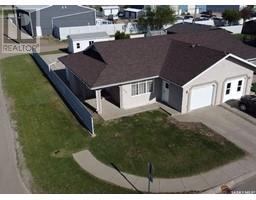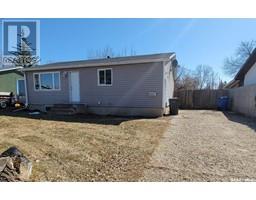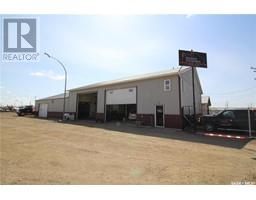382 34th STREET, Battleford, Saskatchewan, CA
Address: 382 34th STREET, Battleford, Saskatchewan
Summary Report Property
- MKT IDSK002222
- Building TypeHouse
- Property TypeSingle Family
- StatusBuy
- Added3 weeks ago
- Bedrooms5
- Bathrooms3
- Area1288 sq. ft.
- DirectionNo Data
- Added On09 Apr 2025
Property Overview
Opportunity Knocks in Battleford – 5-Bedroom Home with Major Potential! Dreaming of owning a home in Battleford but struggling to find something within budget? Here's your chance to enter into the market with a spacious property full of potential—perfect for handy buyers who aren’t afraid to roll up their sleeves and build equity! This 5-bedroom, 3-bath home offers 1,288 sq ft on the main level, plus a full 1,288 sq ft lower level, providing ample room to grow. Situated on a 69 x 115 ft fully fenced lot, you'll love the green space both front and back, complete with lawn and two decks for outdoor living. Enjoy private patio access to a deck right off the primary suite, and additional covered deck access off the dining room—ideal for relaxing or entertaining. The heated garage is a huge bonus, whether you're into projects or just want a warm car in the winter. This home is sold as-is, making it a fantastic opportunity for buyers ready to put in some work and make it their own. A solid layout, great location, and room to improve means huge value potential. Disclosure: Heating systems functionality in garage is unknown and the bonus is that there is potential for a heated space. Heating is Natural gas forced air in home. water heater is a natural Gas water tank. Don't miss this chance to create the home you’ve been searching for—at a price that makes sense. Call today to book your showing! (id:51532)
Tags
| Property Summary |
|---|
| Building |
|---|
| Land |
|---|
| Level | Rooms | Dimensions |
|---|---|---|
| Basement | Bedroom | 10 ft x 16 ft |
| Family room | 44 ft x 10 ft | |
| Laundry room | 12 ft x 11 ft | |
| 3pc Bathroom | 7 ft x 5 ft | |
| Bedroom | 10 ft x 11 ft | |
| Den | 10 ft x 10 ft | |
| Main level | Living room | 30 ft x 11 ft |
| Dining room | 11 ft x 10 ft | |
| 3pc Bathroom | 7 ft x 5 ft | |
| Kitchen | 13 ft x 11 ft | |
| Bedroom | 7 ft x 11 ft | |
| Bedroom | 11 ft x 13 ft | |
| 3pc Ensuite bath | 5 ft x 4 ft | |
| Bedroom | 9 ft x 11 ft |
| Features | |||||
|---|---|---|---|---|---|
| Treed | Rectangular | Double width or more driveway | |||
| Detached Garage | Parking Space(s)(4) | ||||

































