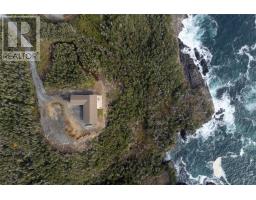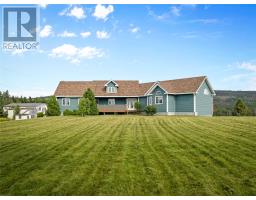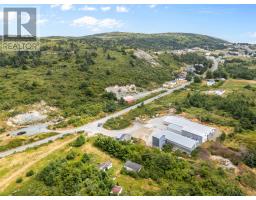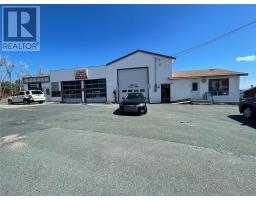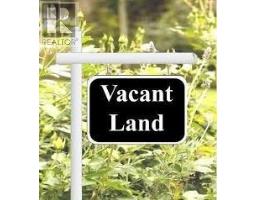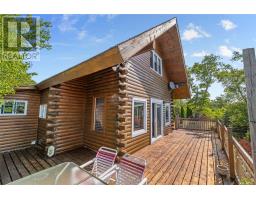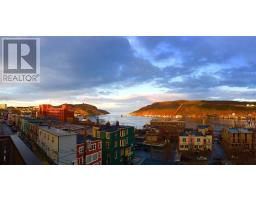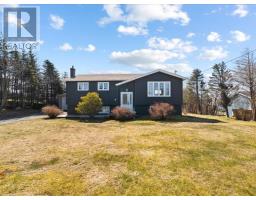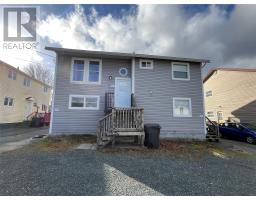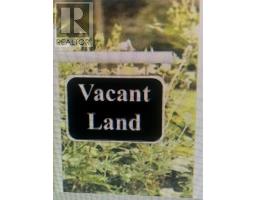546 Main Road, Bauline East, Newfoundland & Labrador, CA
Address: 546 Main Road, Bauline East, Newfoundland & Labrador
Summary Report Property
- MKT ID1286816
- Building TypeHouse
- Property TypeSingle Family
- StatusBuy
- Added16 weeks ago
- Bedrooms2
- Bathrooms2
- Area1500 sq. ft.
- DirectionNo Data
- Added On17 Aug 2025
Property Overview
Looking for a unique property on the beautiful southern shore see this lovely two bedroom ,two bath home which can be found close to the oceans edge in popular Bauline East. Sitting on your your front veranda, or relaxing off the master suite, you can listen to the amazing sounds of the Atlantic Ocean rushing against the shoreline. This property is a stone throw away from the Atlantic Ocean, where you can watch the whales frolicking and the local wildlife and puffins. This home offers large spacious main floor with a galley style kitchen, lots of cupboard space and a separate dining space, an oversized living room area, where you can sit and look through the windows at the beautiful ocean views,bedroom, full bath and laundry on the main floor. Upstairs, you will find the master suite with a three-piece bath and beautiful old-fashioned claw tub to relax and enjoy . Enjoy the breathtaking views as you sit on your deck off the master bedroom to the sights , sounds and fresh air of the Atlantic ocean. Bonus is a large detached garage to be used for storage she shed/ he shed a place to store those extra toys. (id:51532)
Tags
| Property Summary |
|---|
| Building |
|---|
| Land |
|---|
| Level | Rooms | Dimensions |
|---|---|---|
| Second level | Bath (# pieces 1-6) | 3pcs |
| Primary Bedroom | 14x16 | |
| Main level | Bath (# pieces 1-6) | 3pcs |
| Bedroom | 10x12 | |
| Family room | 20x24 | |
| Kitchen | 9x13 | |
| Eating area | 10x12 |
| Features | |||||
|---|---|---|---|---|---|
| Carport | Refrigerator | Stove | |||
| Washer | Dryer | ||||

















































